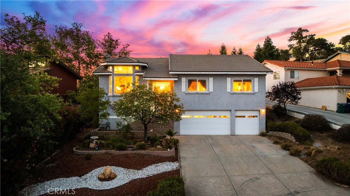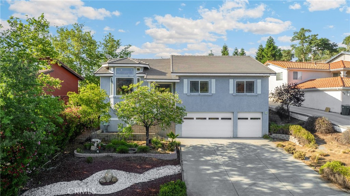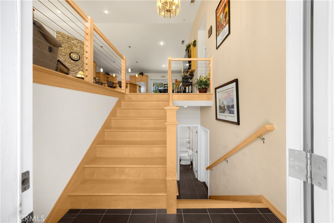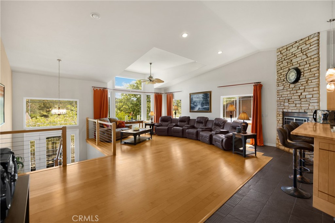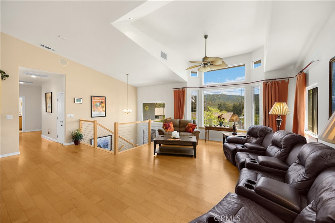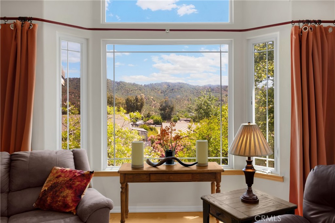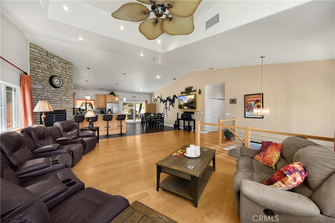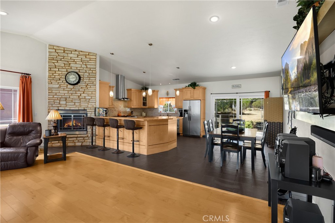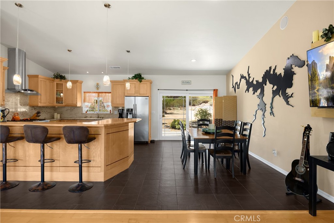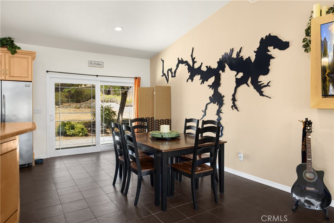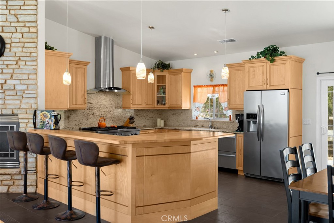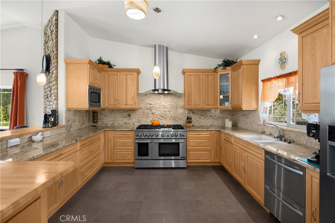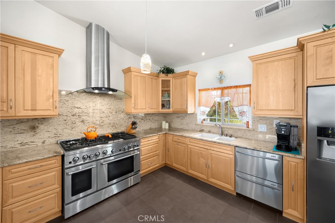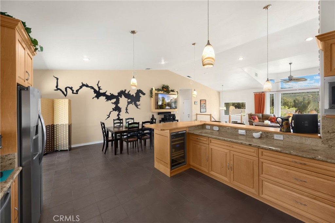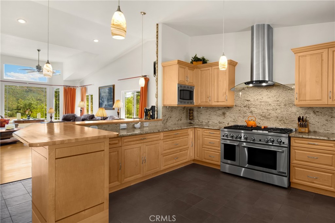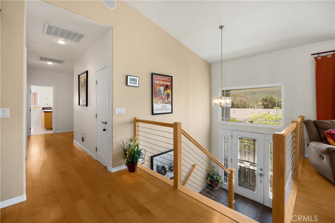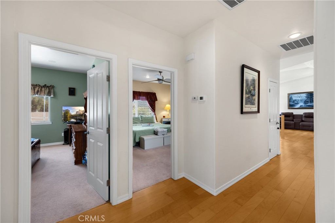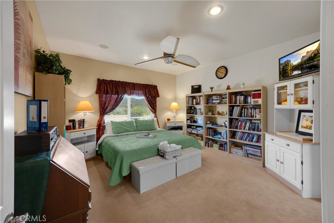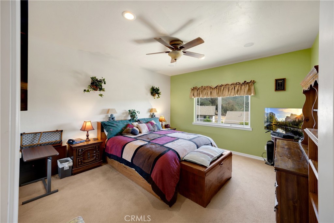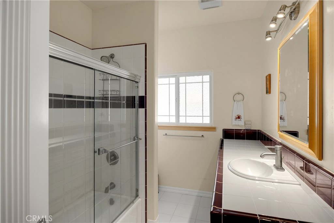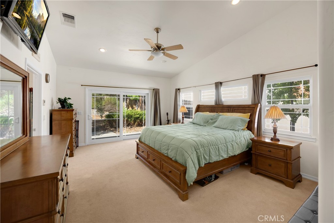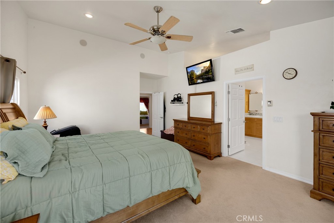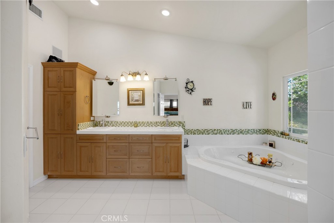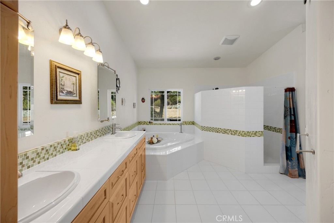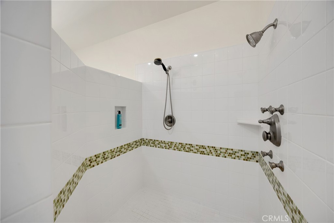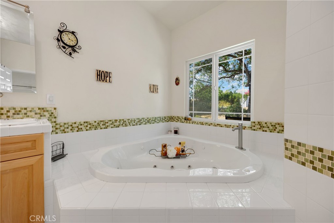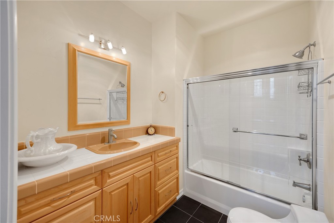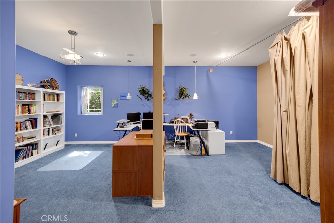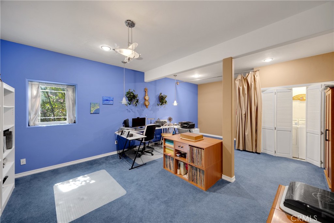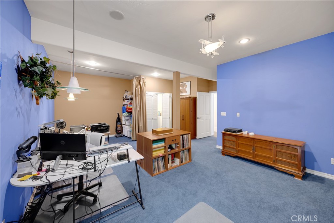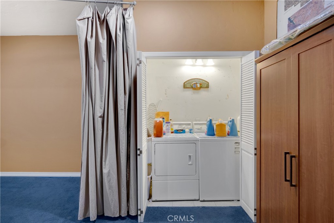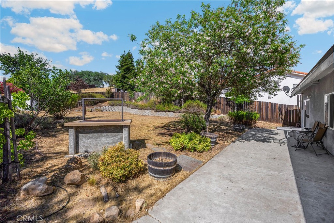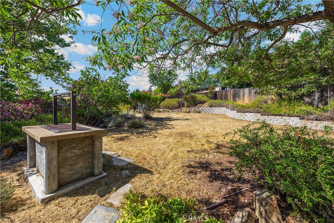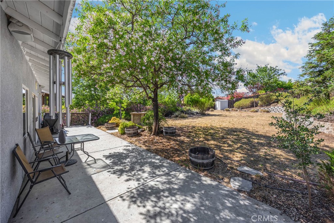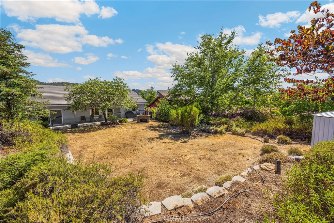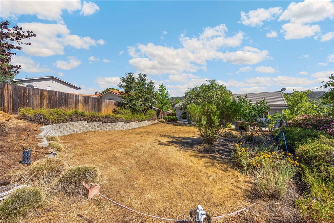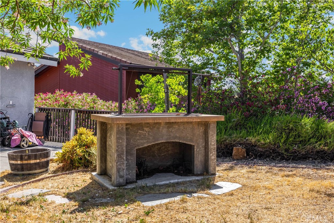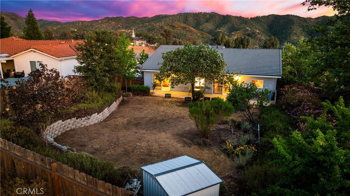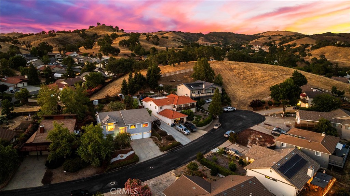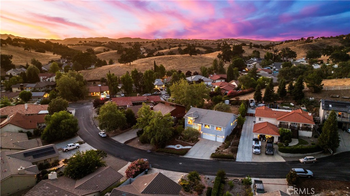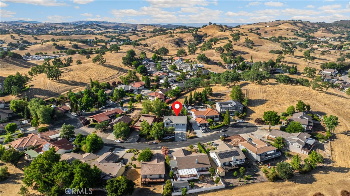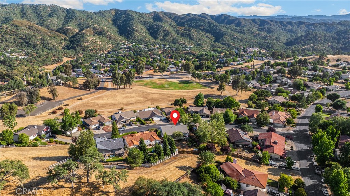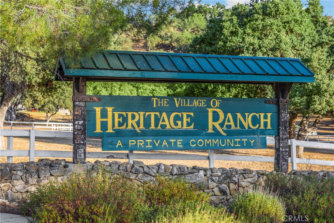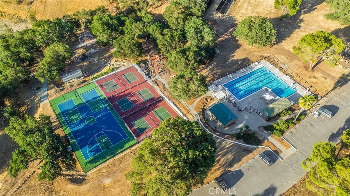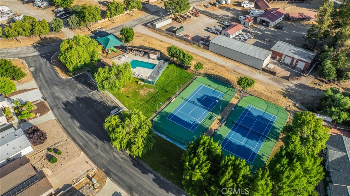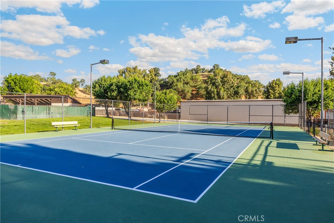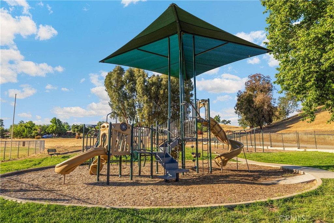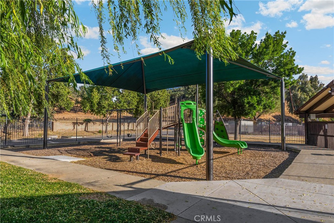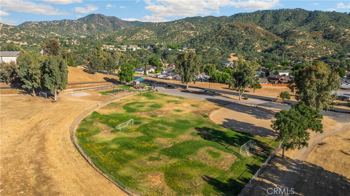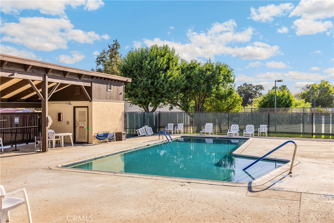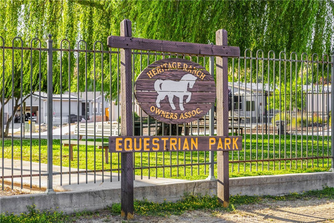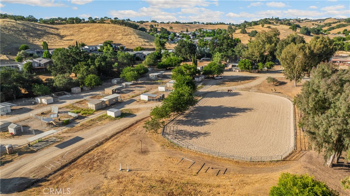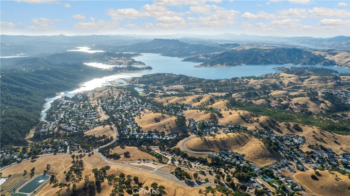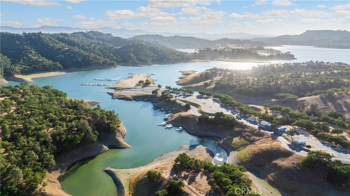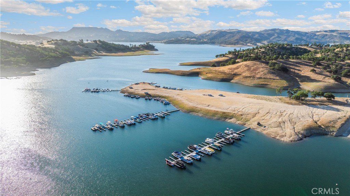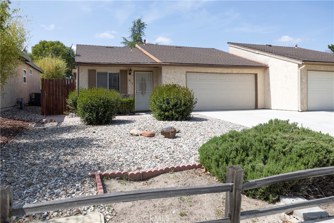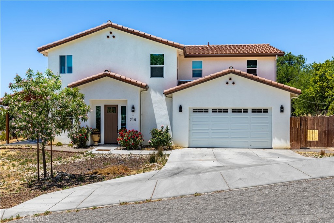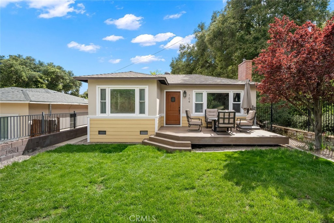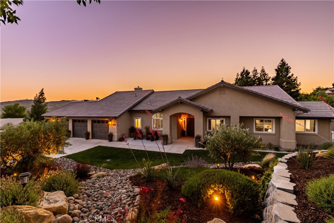Overview
- Residential
- 3
- 3
- 3
- 2149
- 265151
Description
Welcome to 4766 Egret Ln, a thoughtfully designed home in the highly desirable, amenity-rich community of Heritage Ranch—where comfort, views, and lifestyle come together. Built in 2007 and set on nearly a quarter-acre of flat, usable land, this 3-bedroom, 3-bathroom home offers over 2,000 sqft of living space, plus a finished ~334 sqft basement not included in the official count. Step inside and enjoy a warm, open-concept layout where the living room, dining area, and kitchen flow together effortlessly—anchored by maple hardwood floors, recessed lighting, vaulted ceilings, and a gas fireplace. Expansive windows showcase mountain views and flood the home with natural light, while a whole-house stereo system adds ambiance to every gathering. The kitchen is built to impress with maple cabinetry, a 6-burner stove, bar countertops, double ovens, and generous prep space. The primary suite is a true retreat, featuring a walk-in closet and a luxurious ensuite bath complete with a soaking tub and a walk-in shower. Downstairs, the built-out basement provides a perfect bonus space for a home gym, home office, or game room. Additional features include fire-rated interior walls for peace of mind, wine cellar, and a direct access 3-car garage deep enough for boat parking. Beyond the property lines, Heritage Ranch offers a lifestyle that’s hard to match. Residents enjoy access to miles of hiking and equestrian trails, a riding arena, private boat launch and marina, multiple pools, pickleball courts, RV and tent campgrounds, playgrounds, a dog park, and year-round community events. The community is also served by its own fire station, K-8 school, restaurants, gym, gas station, and grocery store with butcher, deli, and bakery—all just a short golf cart ride away. 4766 Egret Ln is more than just a home—it’s a gateway to a way of life. Come see it for yourself.
Details
Updated on June 20, 2025 at 10:42 pm Listed by Maxwell Thurman, T.N.G. Real Estate Consultants- Property ID: 265151
- Price: $775,000
- Property Size: 2149 Sqft
- Land Area: 9871 Square Feet
- Bedrooms: 3
- Bathrooms: 3
- Garages: 3
- Year Built: 2007
- Property Type: Residential
- Property Status: Active
Mortgage Calculator
- Down Payment
- Loan Amount
- Monthly Mortgage Payment
- Property Tax
- Home Insurance
- PMI
- Monthly HOA Fees

