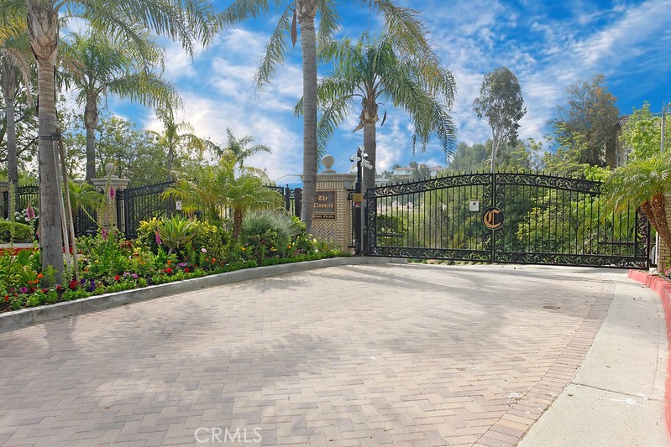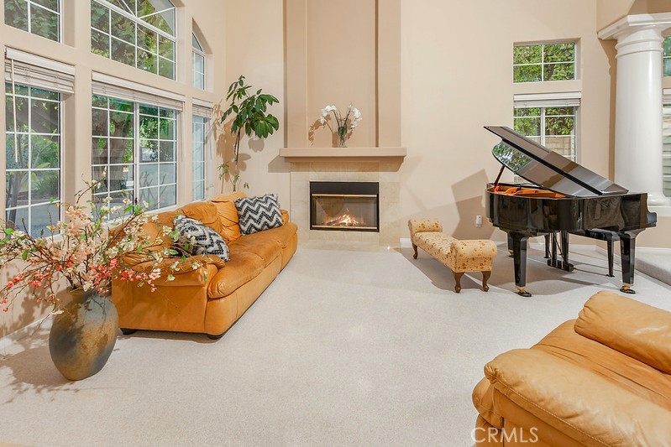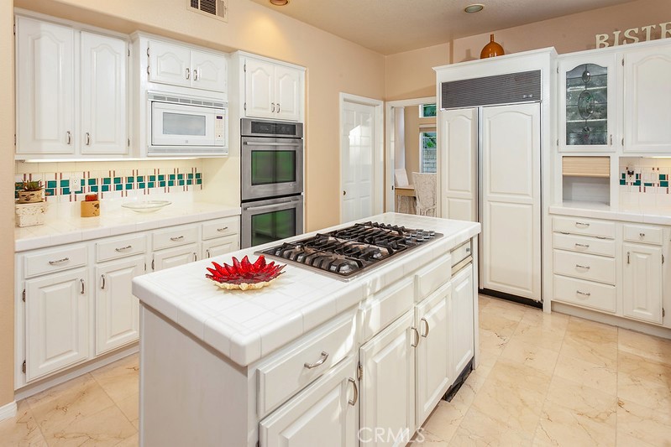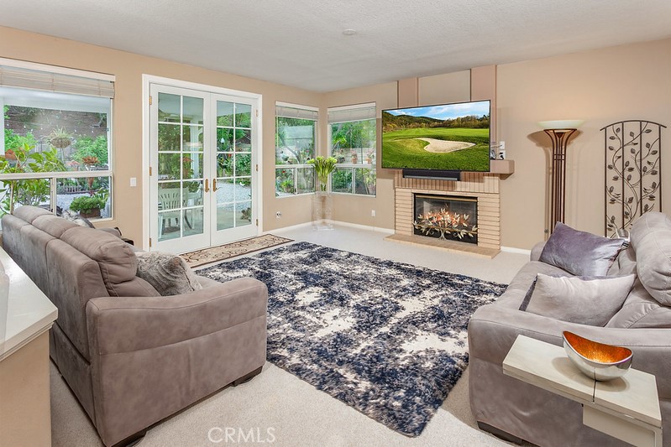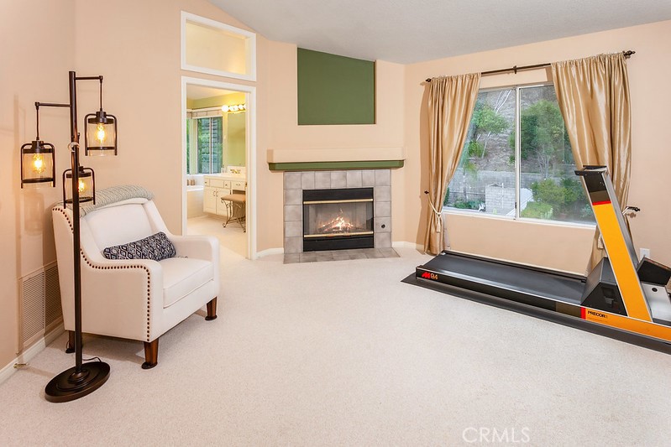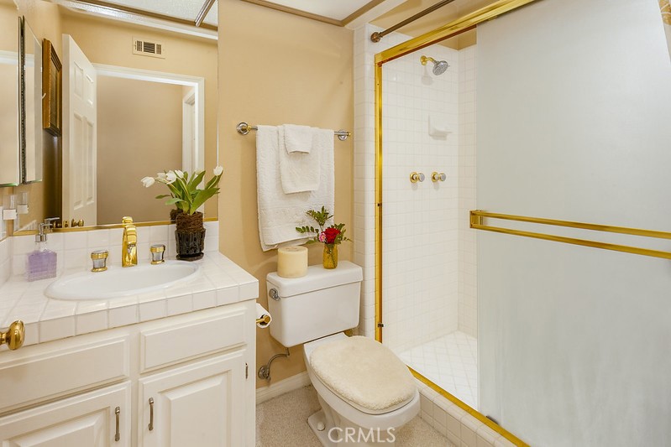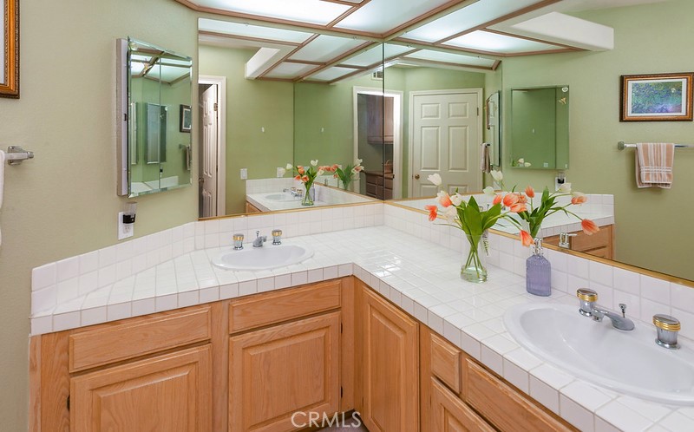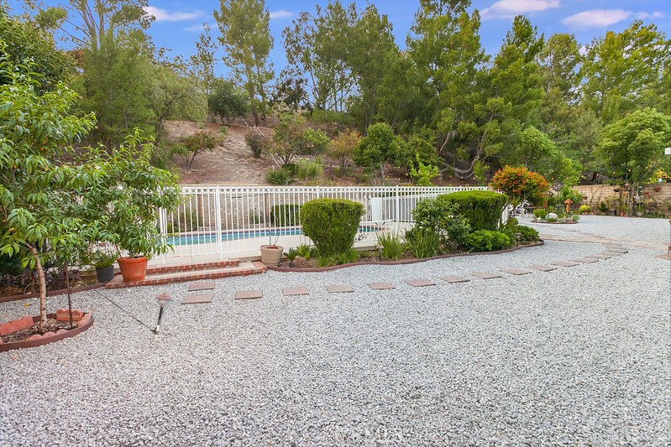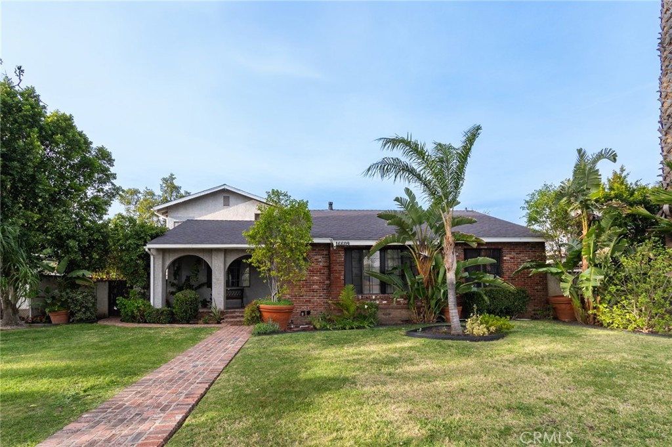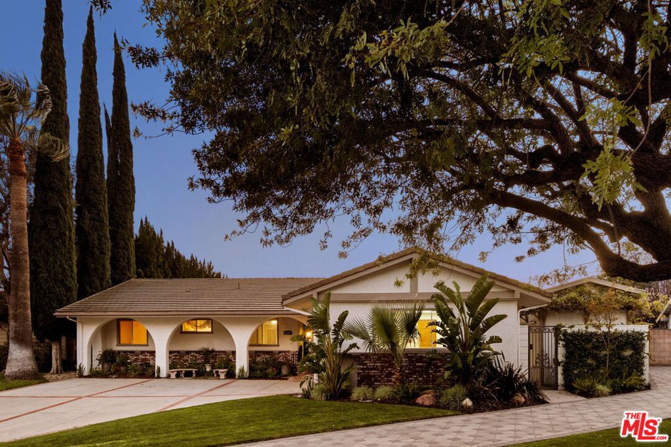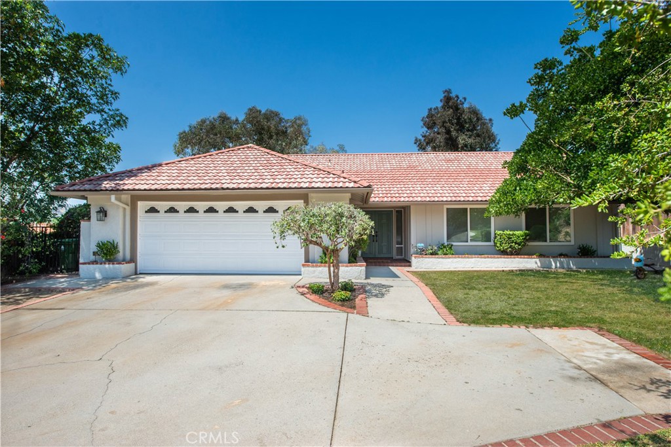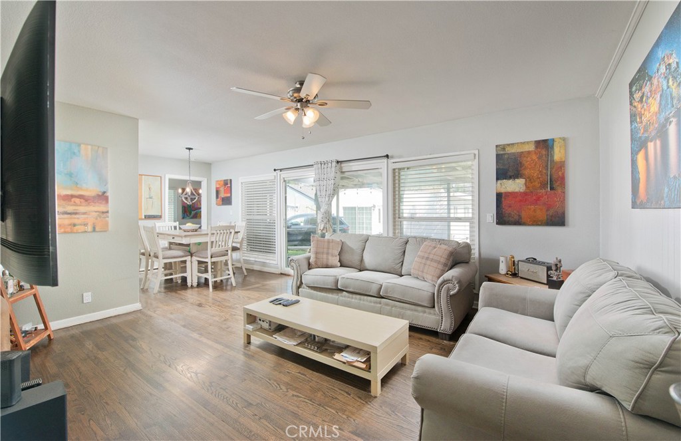Overview
- Residential
- 4
- 3
- 3
- 3208
- 229368
Description
Entertainer’s POOL HOME in the EXCLUSIVE GATED COMMUNITY of “The Classics Private Estates.” Located on a quiet cul-de-sac and on a HUGE 24,899 sq. ft. lot. Lush green topiaries, colorful flowerbeds, raised planters, swaying palm, mature shade tree, lighted stone pedestrian pathway and a covered portico enhance its eye-catching curb appeal. Double wood doors sweep open to a foyer with marble floors and drop-down lighting that leads to a bright and flowing open concept floor plan with a two-tone designer paint scheme throughout and approximately 3,208 sq. ft. of luxurious living space. Step-down formal living with clerestory windows, cathedral ceilings, dramatic marble surround fireplace and plush carpet. Open and bright family kitchen with gleaming windows, recessed lights, white cabinetry, under cabinet lighting, tile countertops, custom tiled backsplash, stainless-steel appliances which includes a center island with a 5-burner gas cooktop, built-in self-cleaning double oven and dishwasher; plus, a trash compactor, built-in microwave, SubZero refrigerator with cabinet panels, walk-in pantry and marble floors. Breakfast nook with sparkling window, window seating and drop down lighting. Formal dining room wrapped in clerestory windows, cathedral ceilings, drop-down lighting, plush carpet and French doors showcasing the backyard. Family room with a multitude of windows, brick fireplace with mantle, wet bar, plush carpet and French doors leading to the backyard. Oversized primary suite enriched by pitched ceilings, abundant picture windows, expansive retreat with fireplace and enormous walk-in closet; plus, a private en suite bathroom with dual basin vanity, tile countertops, built-in make-up vanity, soaking tub, glass-enclosed step-in tiled shower and privacy area. 2 upstairs bedrooms with sparkling windows, plantation shutters, ample closet space and plush carpet. Downstairs bedroom/private office with built-in storage and plush carpet. 2 additional guest bathrooms. 1 full bathroom with single vanity and glass-enclosed tiled tub/shower. Second bathroom with dual basin vanity and glass-enclosed step-in tiled shower. BONUS: Upstairs entertainment area with pitched ceilings, glistening windows, plantation shutters and plush carpet. Indoor laundry room with additional storage cabinets. Backyard features a multitude of flourishing and colorful flowerbeds, covered patio, open patio for al fresco dining, fenced in-ground pool and spa and handy storage shed.
Details
Updated on June 9, 2025 at 5:54 am Listed by Jim Sandoval, Park Regency Realty- Property ID: 229368
- Price: $1,599,999
- Property Size: 3208 Sqft
- Land Area: 24899 Square Feet
- Bedrooms: 4
- Bathrooms: 3
- Garages: 3
- Year Built: 1990
- Property Type: Residential
- Property Status: Active
Mortgage Calculator
- Down Payment
- Loan Amount
- Monthly Mortgage Payment
- Property Tax
- Home Insurance
- PMI
- Monthly HOA Fees


