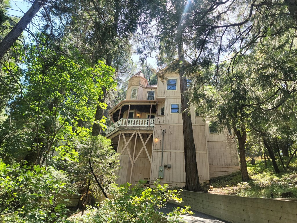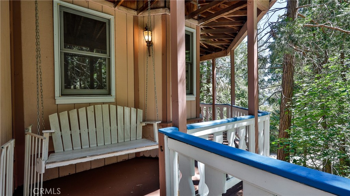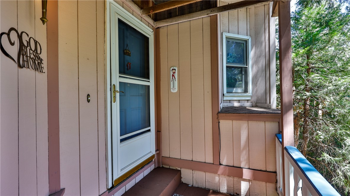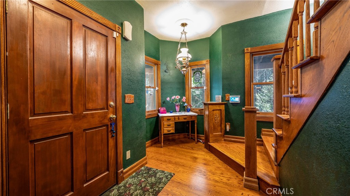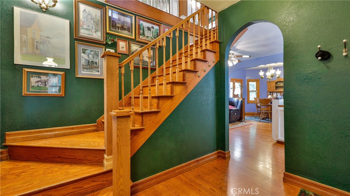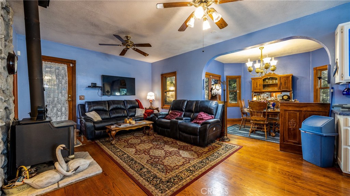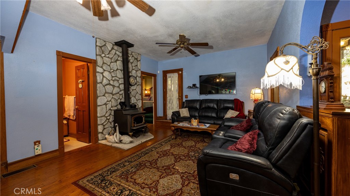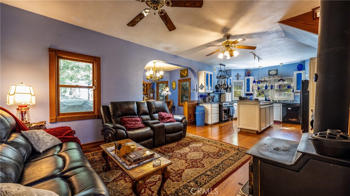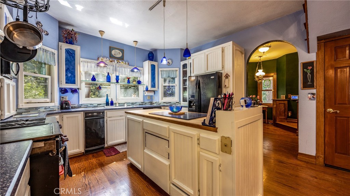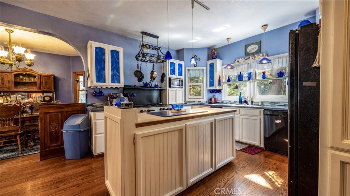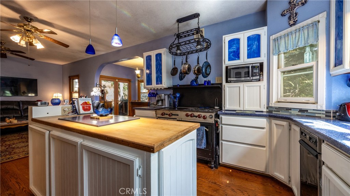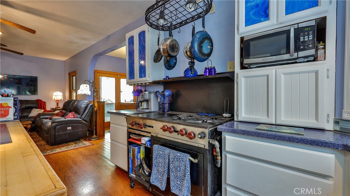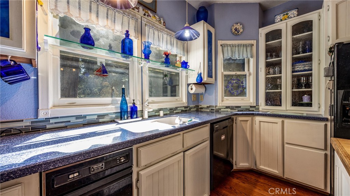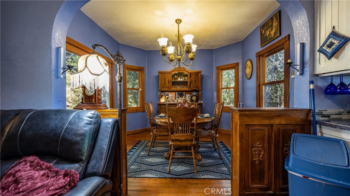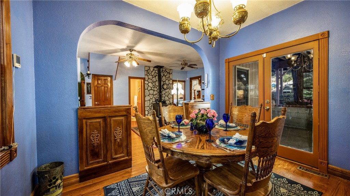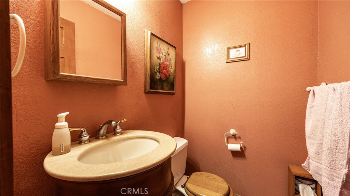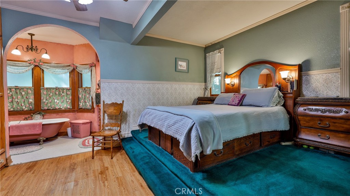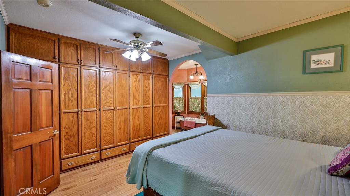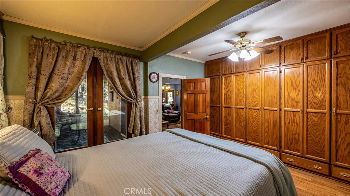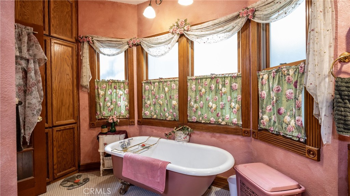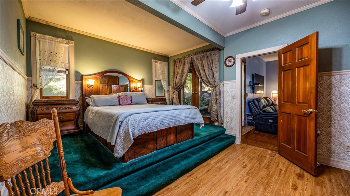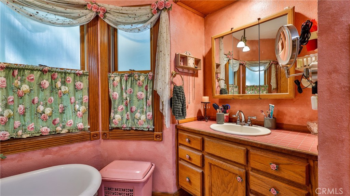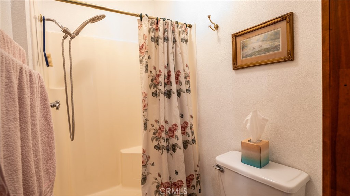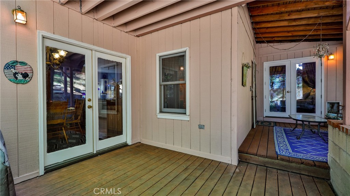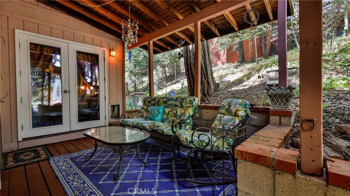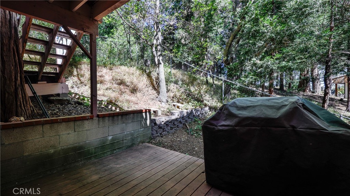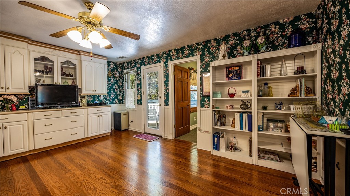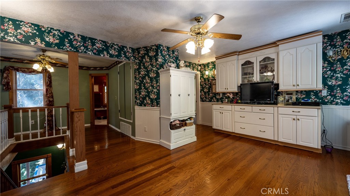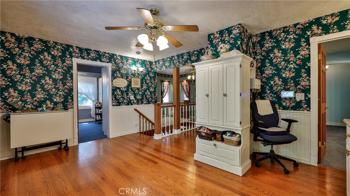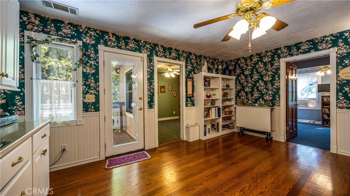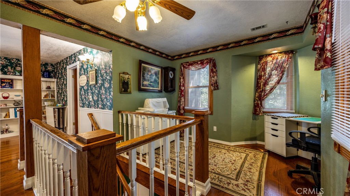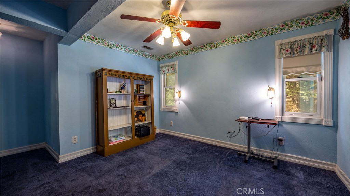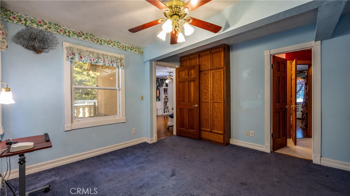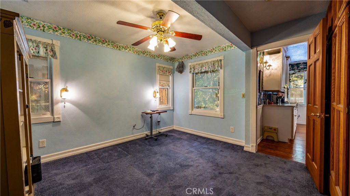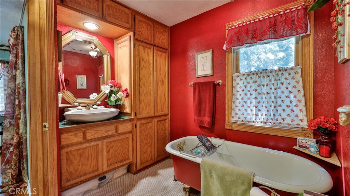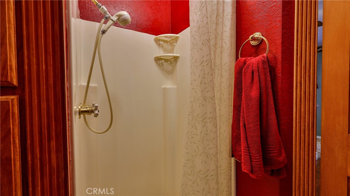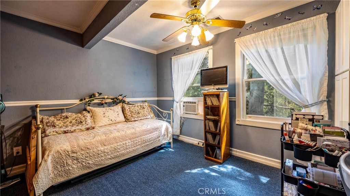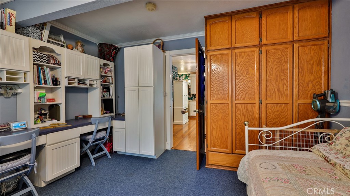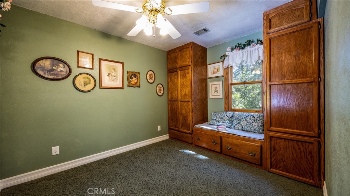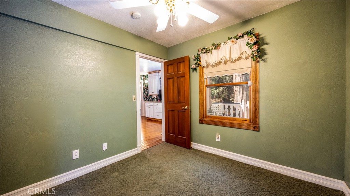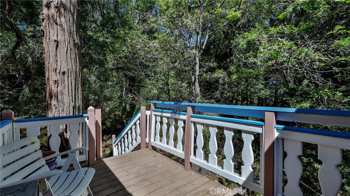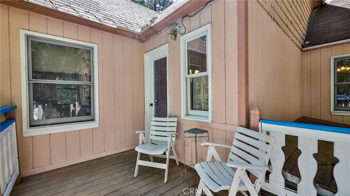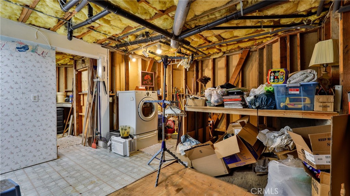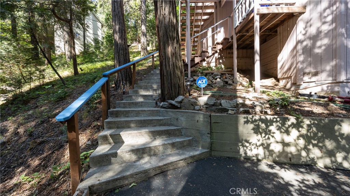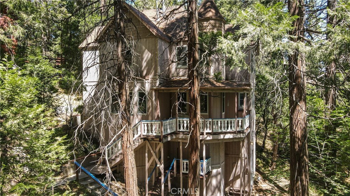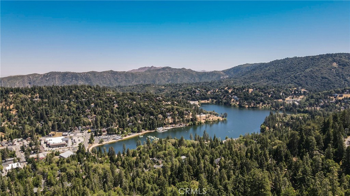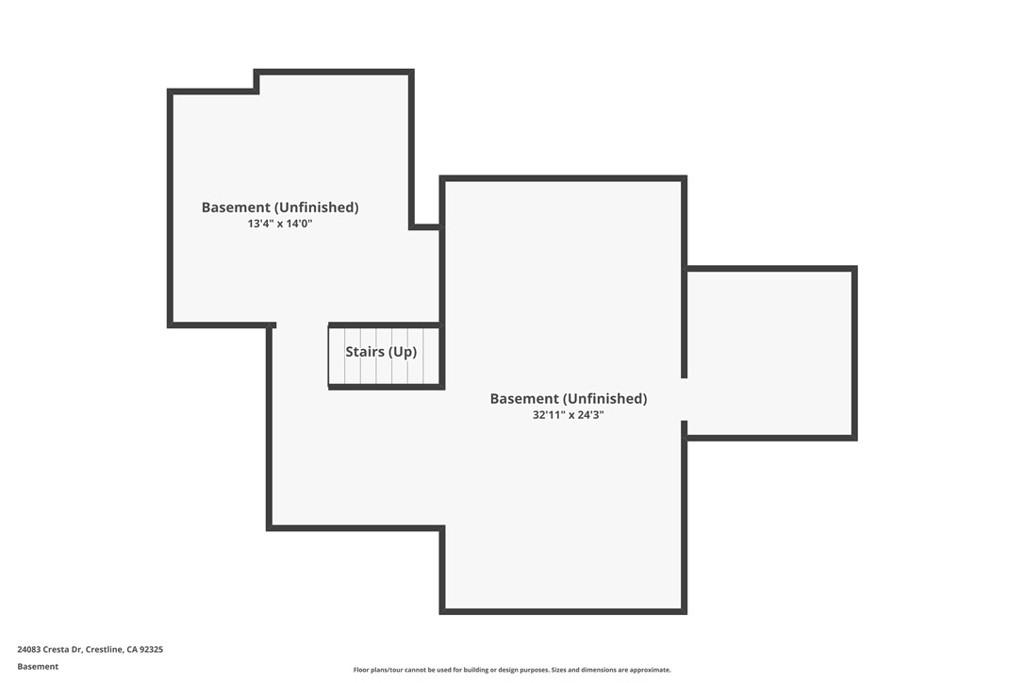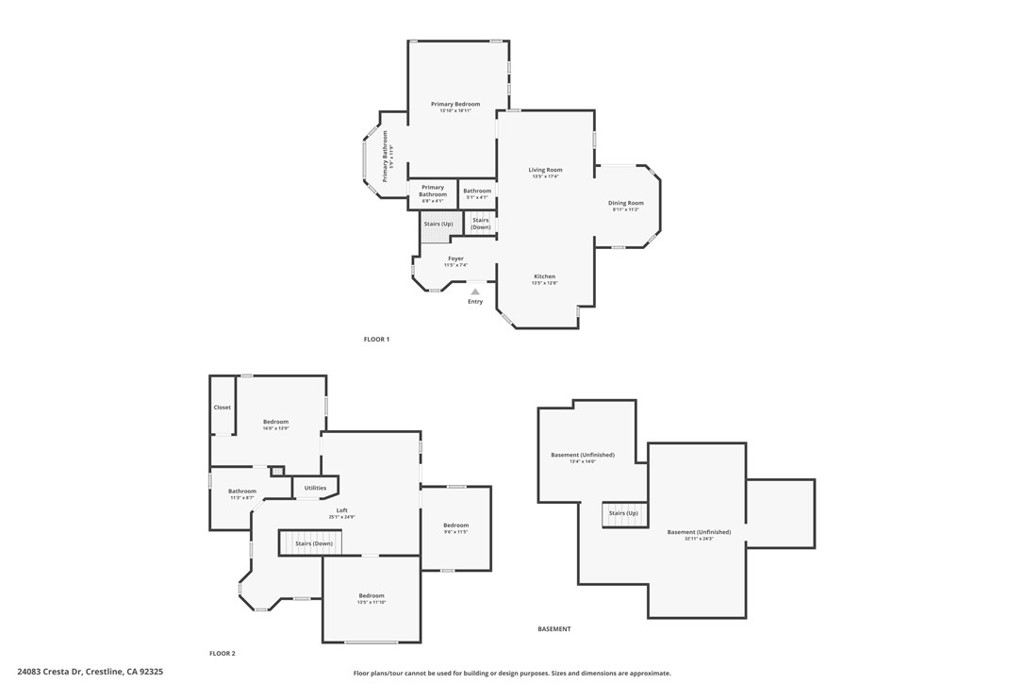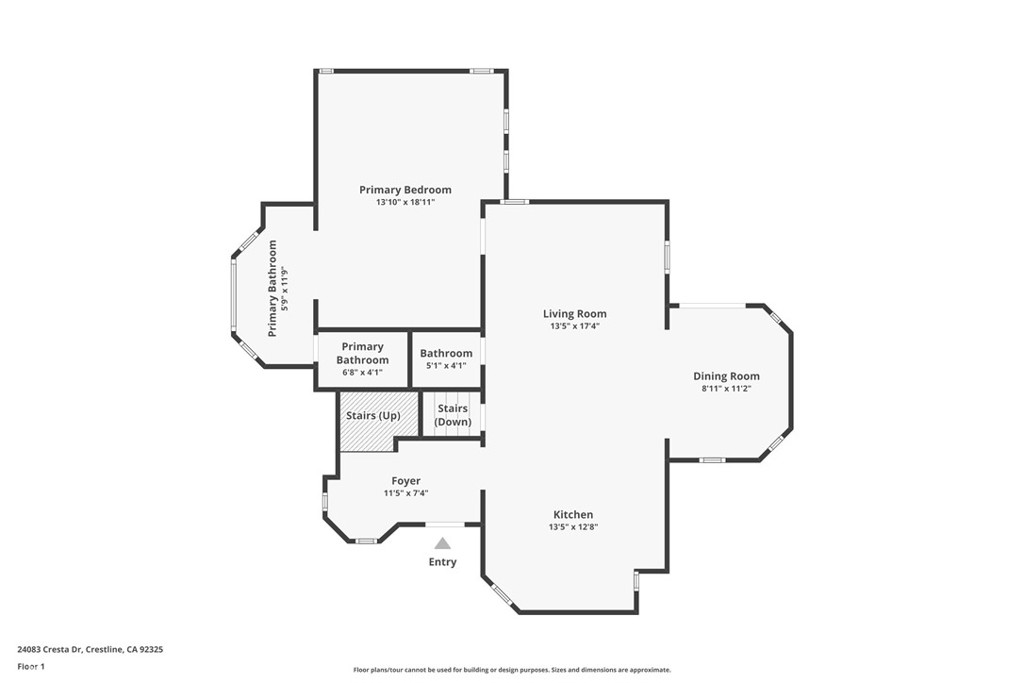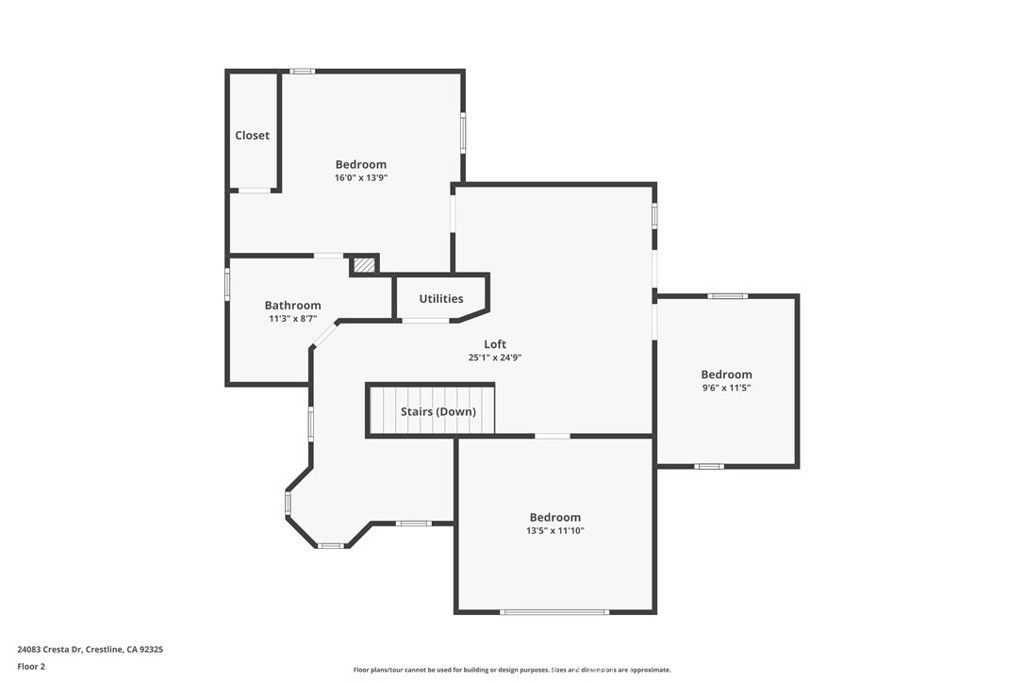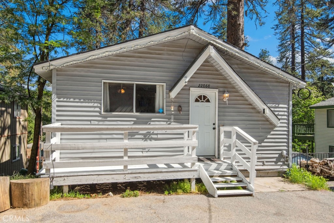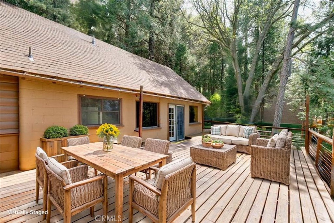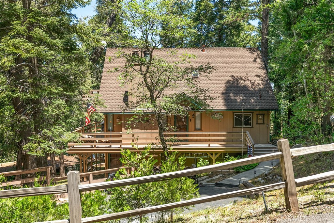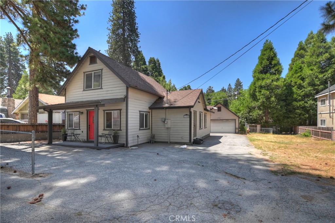Overview
- Residential
- 4
- 3
- 0
- 1972
- 279270
Description
**Victorian Elegance Among the Treetops!** This large custom Victorian home offers 4 bedrooms, 2.5 baths, and timeless craftsmanship throughout. Step into a grand entry featuring rich wood flooring, an open staircase, and handcrafted wood banisters that set the tone for the home’s warm, inviting style. The main level boasts an open-concept layout connecting the living, kitchen, and dining areas—all with wood floors. The chef’s kitchen is highlighted by quartz countertops, a Wolf range, high ceilings, and a central island. The living room includes a ceiling fan, energy-efficient dual-pane wood-framed windows, a cozy wood-burning stove, and direct access to a covered patio—also accessible from the dining room through elegant double doors. The spacious primary suite is located on the main floor and features a full wall of custom closets, private access to the patio, and a luxurious bath complete with clawfoot tub, separate shower, and a dedicated vanity area. Upstairs, you’ll find a bright family room and loft with extensive built-in cabinetry, and access to a private deck with serene treetop views. Three additional bedrooms offer flexibility, including one with dual desk space and storage—ideal for a home office. Another features a charming window seat and ceiling fan, while the third includes built-ins and an attached bath. A large, partially finished basement provides laundry hookups, multiple rooms for storage, workshop space, or future potential—complete with a separate exterior entrance. Enjoy peaceful privacy and Victorian charm nestled in the trees—this is mountain living at its finest.
Details
Updated on June 28, 2025 at 11:01 am Listed by BRENDA MEYER, COZY CABINS REALTY- Property ID: 279270
- Price: $524,900
- Property Size: 1972 Sqft
- Land Area: 13600 Square Feet
- Bedrooms: 4
- Bathrooms: 3
- Garage: 0
- Year Built: 1988
- Property Type: Residential
- Property Status: Active
Mortgage Calculator
- Down Payment
- Loan Amount
- Monthly Mortgage Payment
- Property Tax
- Home Insurance
- PMI
- Monthly HOA Fees

