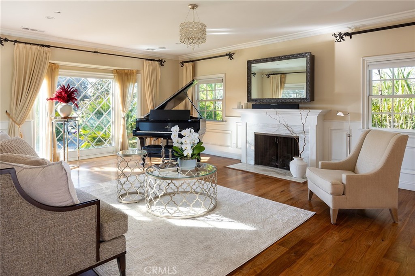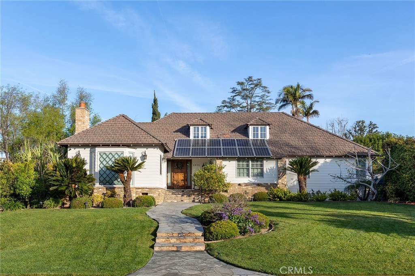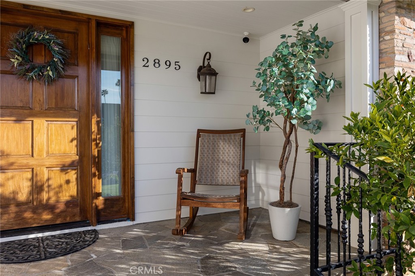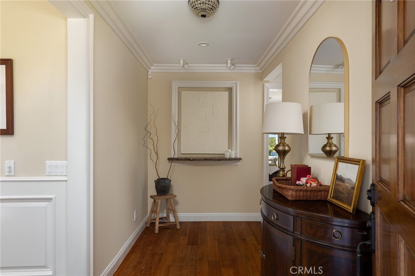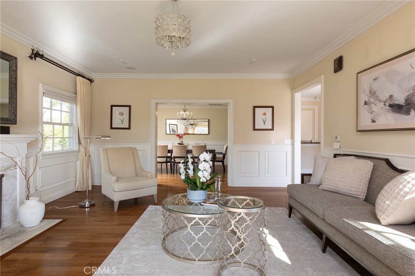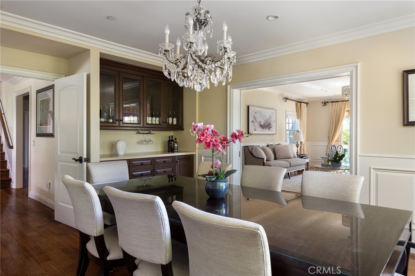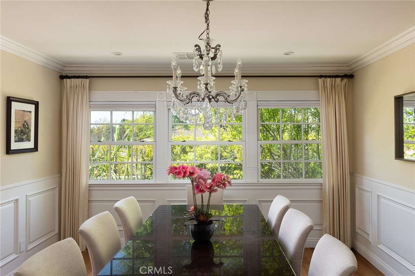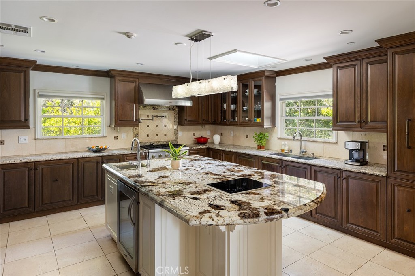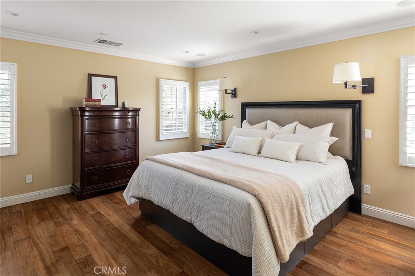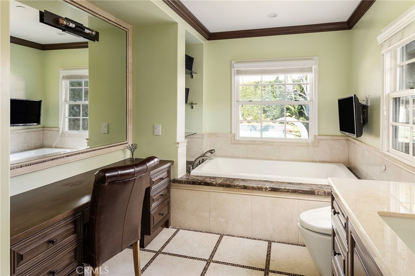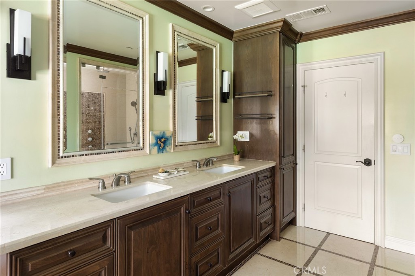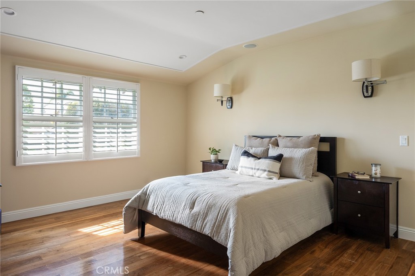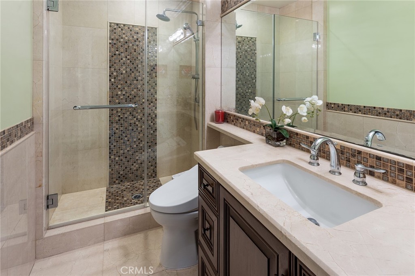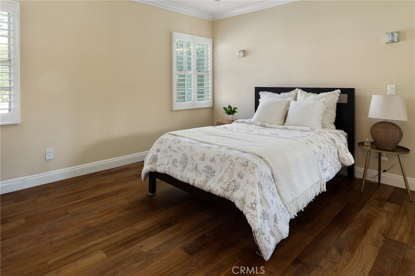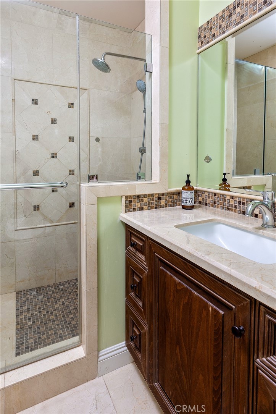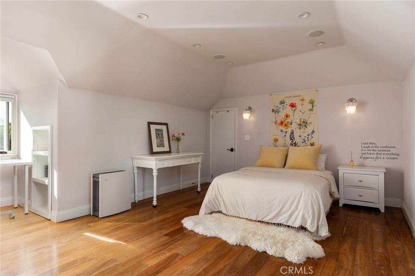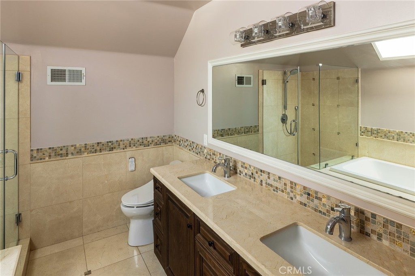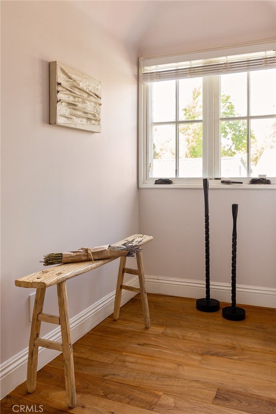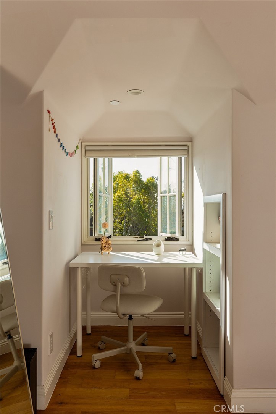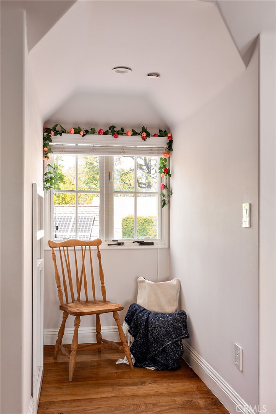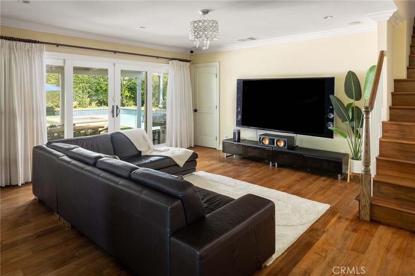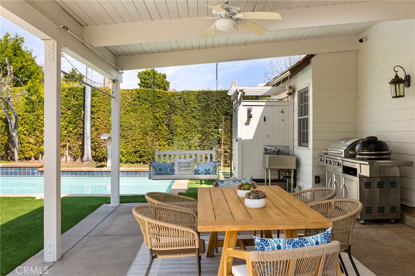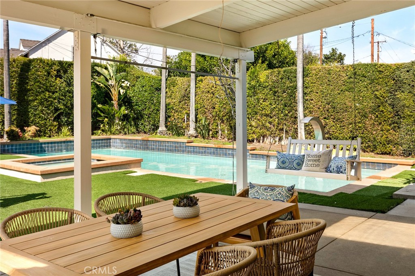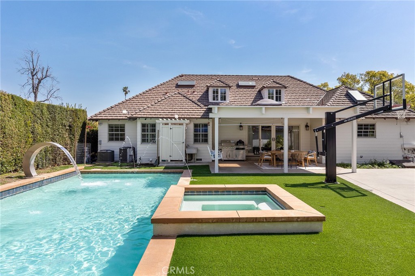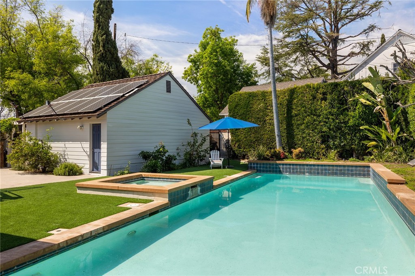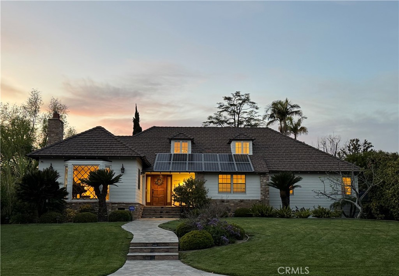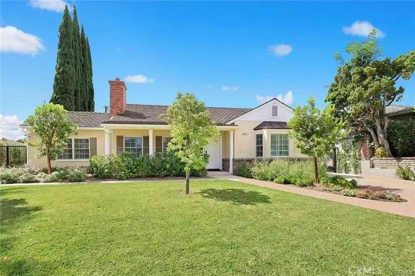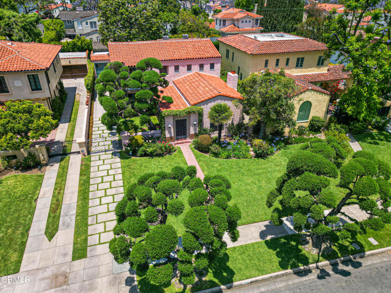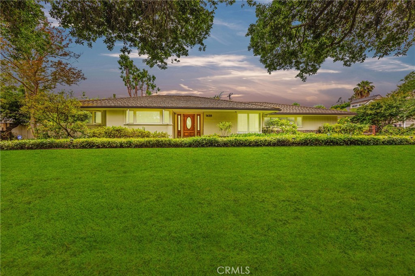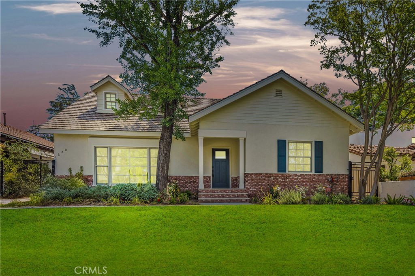Overview
- Residential
- 4
- 4
- 2
- 3218
- 268564
Description
This home underwent a complete transformation in 2013, reimagined from the ground up with no detail overlooked. Every major system—from the roof and windows to electrical, sewer, HVAC, and plumbing—was meticulously updated to offer modern comfort while maintaining classic charm. Spanning approximately 3,218 (+/-) square feet and a finished basement of 275 (+/-) sq.ft. on a 12,118 (+/-) sq. ft. lot, this stunning 4-bed plus a bonus room, 4-bath residence is a rare find. Nestled in the picturesque and tranquil community of San Marino, this exceptional home embodies true Pride of Ownership and the essence of the American dream. Renowned for its peaceful ambiance, San Marino offers the perfect blend of suburban serenity and urban accessibility, just moments from major freeways and Downtown Los Angeles. The neighborhood is enriched by iconic landmarks such as the Huntington Library and Lacy Park, top-rated award-winning schools, and historic homes exuding timeless elegance. Designed for both luxury and sustainability, the property features a fully owned solar power system, providing energy efficiency and long-term savings. Outdoor highlights include a sparkling pool and spa with elegant water features, an outdoor shower, a basketball half-court, and lush landscaping adorned with 17 mature fruit-bearing trees, including passionfruit, fig, avocado, guava, sugar cane, loquat, kumquat, just to name a few. Inside, the home showcases exquisite craftsmanship with hardwood flooring, elegant wainscoting, crown moldings, and solid-core doors with premium hardware. The chef’s kitchen is a masterpiece, featuring high-end Thermador fridge and freezer, 6-burner gas cooktop, built-in steam & convection wall oven, dual sinks, granite countertops, custom cabinetry and a Wolf induction cooktop. The thoughtfully designed floor plan is both spacious and inviting. A grand and stately living room flows seamlessly into an open yet cozy layout, perfect for both everyday living and entertaining. The main floor offers three generously sized bedrooms and three beautifully appointed bathrooms, while the upper level features a loft bedroom, a full bath, and a versatile storage area. More than just a home, this is an opportunity to be part of a vibrant and historic community, where modern amenities meet timeless charm. With the added benefit of solar power and two EV chargers, this remarkable property offers both elegance and efficiency—truly one you won’t want to miss!
Details
Updated on June 22, 2025 at 7:10 am Listed by Annie Wang, Sotheby's International Realty- Property ID: 268564
- Price: $3,880,000
- Property Size: 3218 Sqft
- Land Area: 12118 Square Feet
- Bedrooms: 4
- Bathrooms: 4
- Garages: 2
- Year Built: 1946
- Property Type: Residential
- Property Status: Active
Mortgage Calculator
- Down Payment
- Loan Amount
- Monthly Mortgage Payment
- Property Tax
- Home Insurance
- PMI
- Monthly HOA Fees

