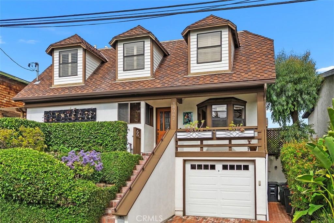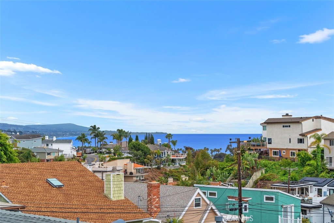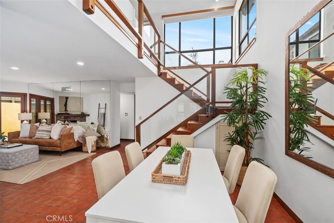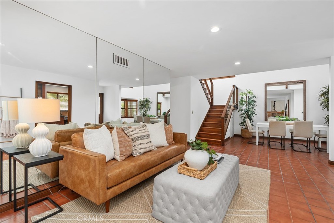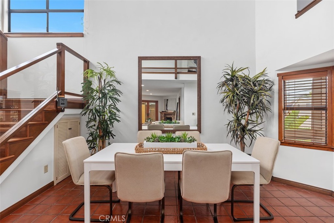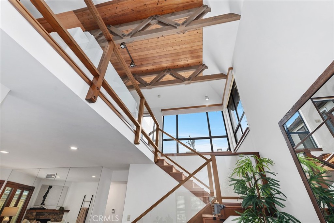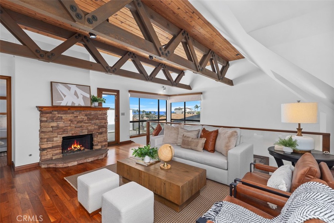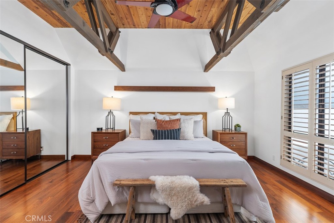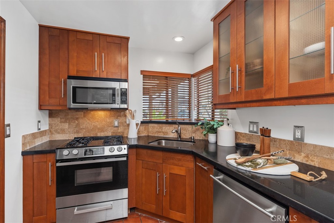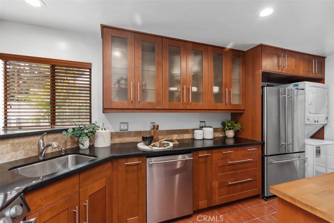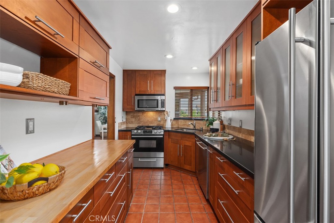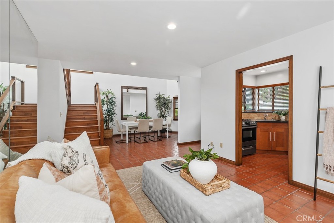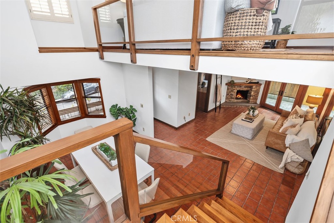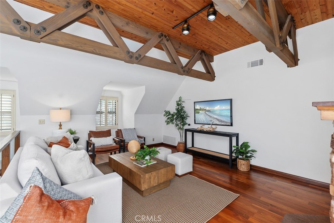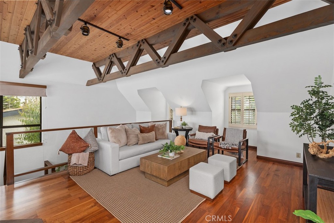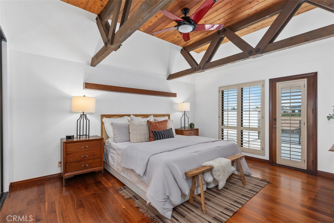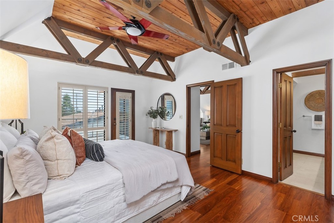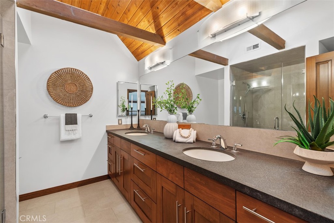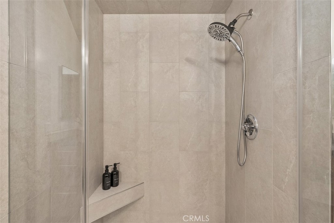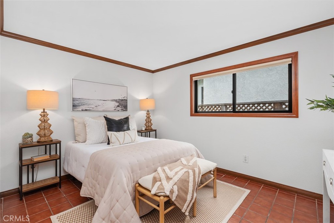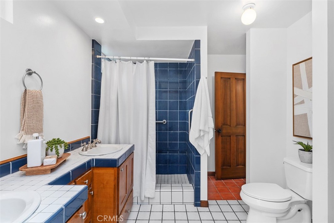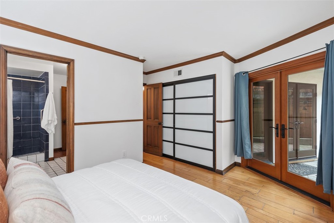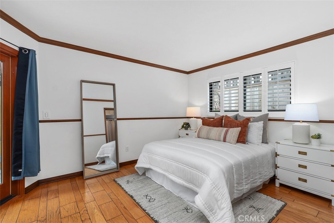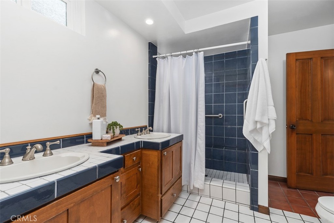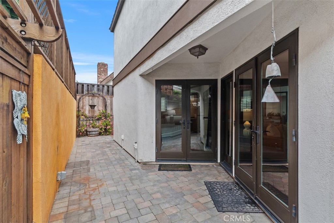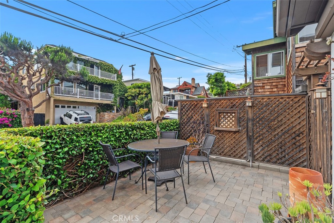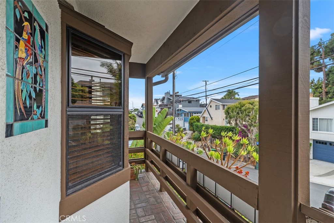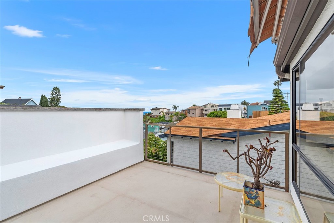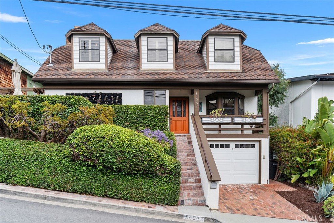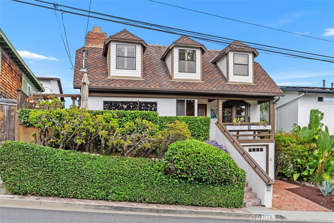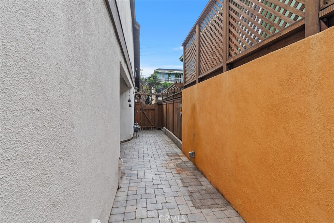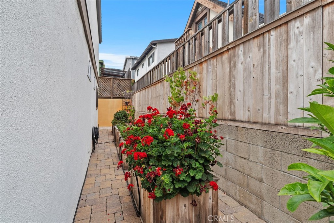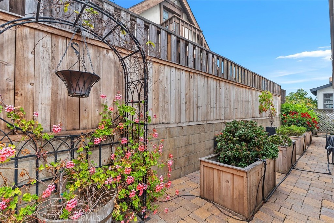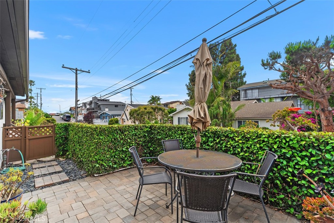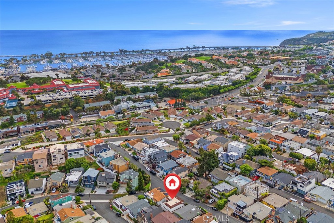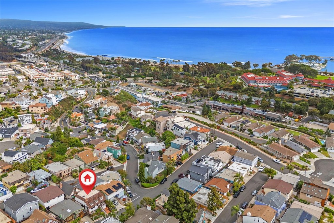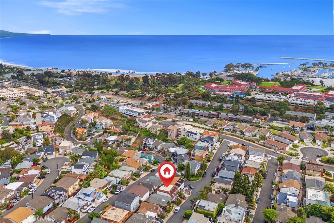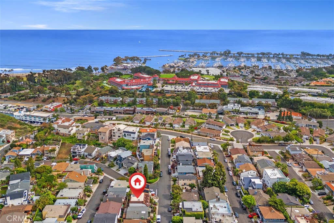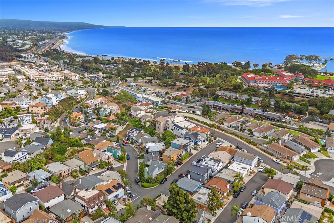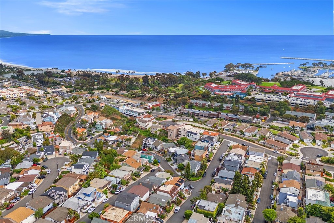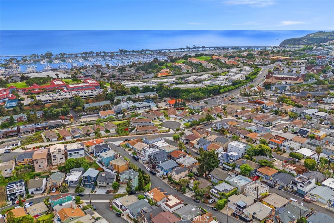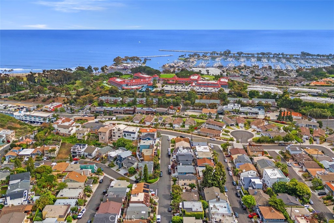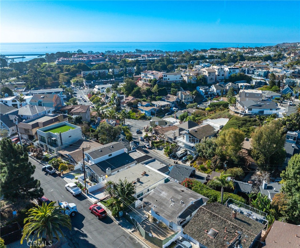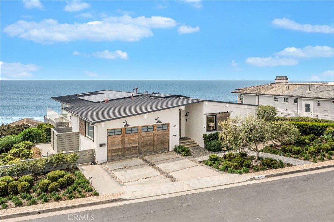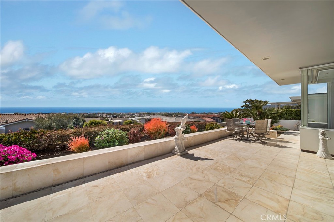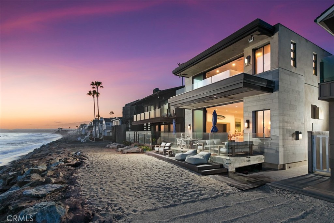Overview
- Residential
- 3
- 2
- 1
- 1906
- 243464
Description
Situated in the heart of Dana Point, this one-of-a-kind 3-bedroom, 2-bath home spans over 1,900 square feet and offers a warm blend of character, craftsmanship, and coastal charm. From the moment you step inside, you’re greeted by dramatic vaulted ceilings, exposed beams, and striking architectural angles that lend a custom feel throughout. The main level consists of 2 bedrooms, a bathroom, and the main living areas. The centerpiece of the home is a stunning open-air loft upstairs—complete with ocean views and rustic wood trusses—making it the perfect flex space for a home office, media room, or creative studio. The kitchen is both functional and stylish, featuring rich wood cabinetry, granite countertops, butcher block countertops, and a unique brick accent wall. The living room is anchored by a cozy stone fireplace and mirrored accent wall, while French doors invite natural light and connect seamlessly to the outdoor patio. Upstairs, the primary bedroom showcases vaulted ceilings, exposed beams, and large plantation-shuttered windows that frame ocean views, creating a peaceful coastal retreat. The primary bathroom has been tastefully updated with dual sinks, modern fixtures, and a walk-in shower. Warm-toned hardwood and terracotta tile flooring carry throughout the home, adding to its timeless appeal. A single-car garage and private driveway adds convenience, while the prime location places you just minutes from Dana Point Harbor, local beaches, restaurants, and shops. This is a rare opportunity to own a uniquely designed home that captures the essence of coastal Southern California living.
Details
Updated on June 6, 2025 at 11:41 am Listed by Gaetano LoGrande, Bullock Russell RE Services- Property ID: 243464
- Price: $1,678,000
- Property Size: 1906 Sqft
- Land Area: 2100 Square Feet
- Bedrooms: 3
- Bathrooms: 2
- Garage: 1
- Year Built: 1961
- Property Type: Residential
- Property Status: Active
Mortgage Calculator
- Down Payment
- Loan Amount
- Monthly Mortgage Payment
- Property Tax
- Home Insurance
- PMI
- Monthly HOA Fees

