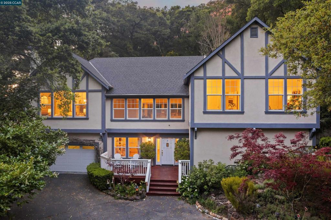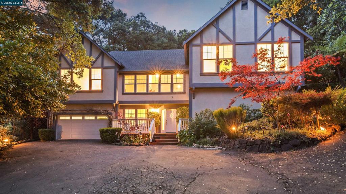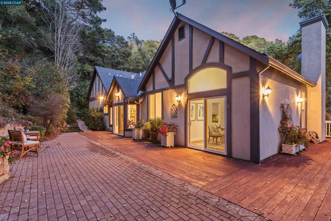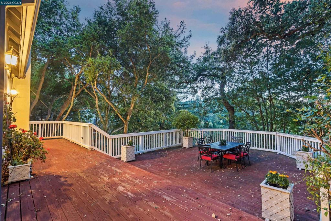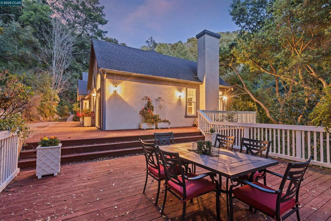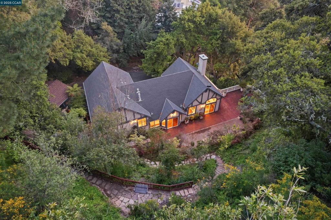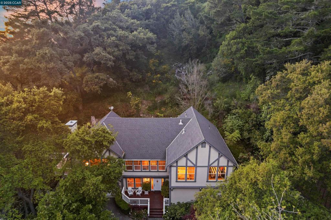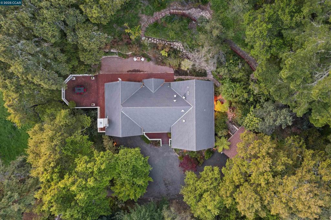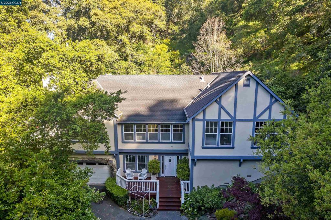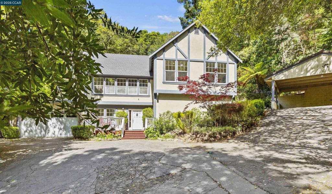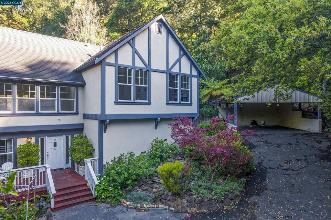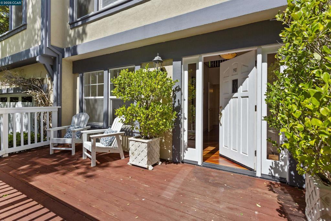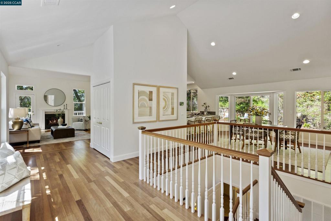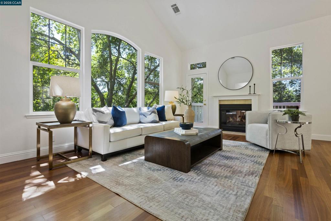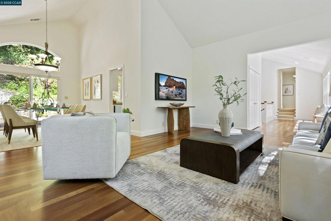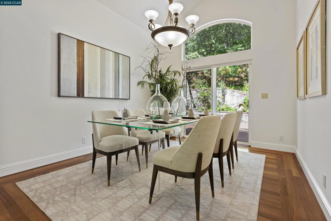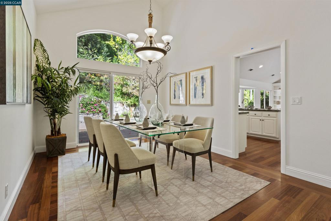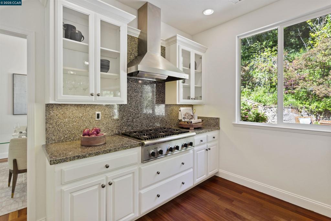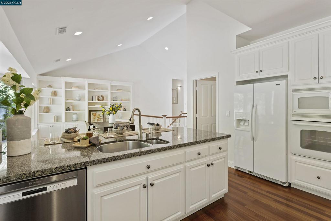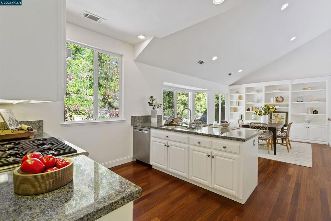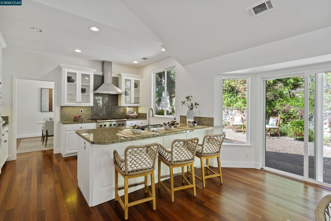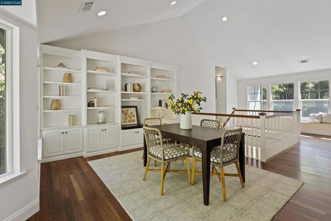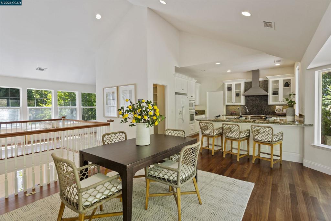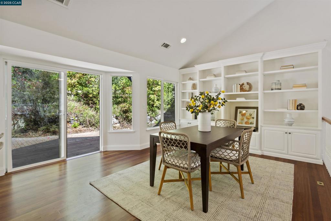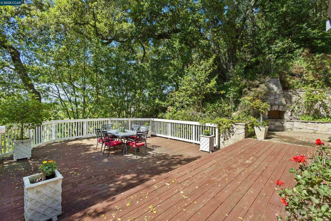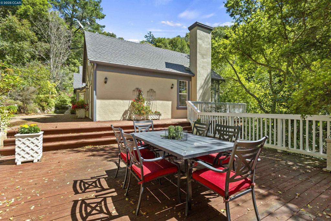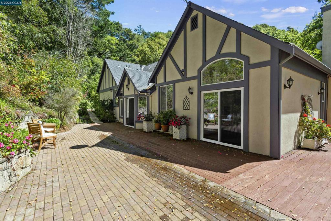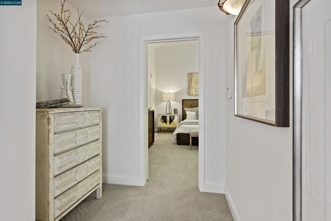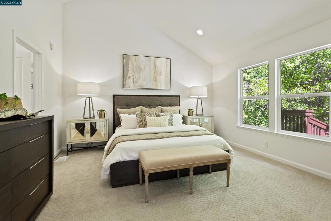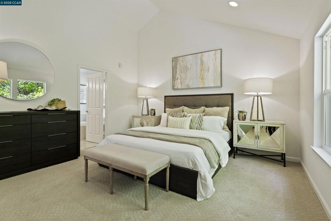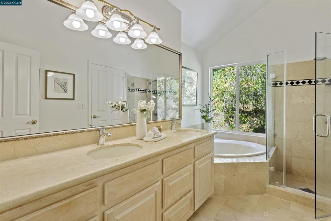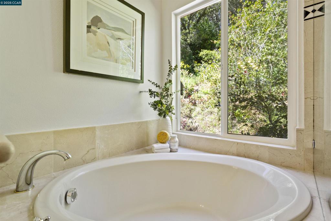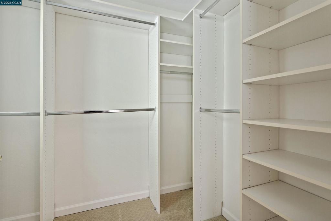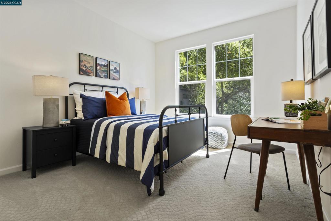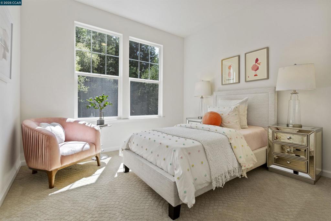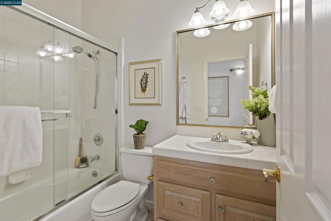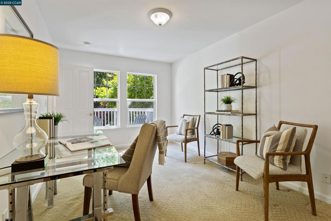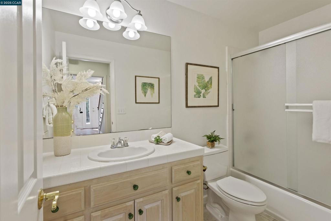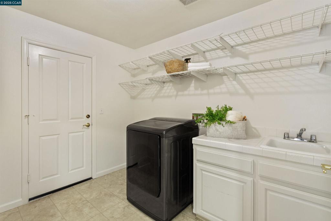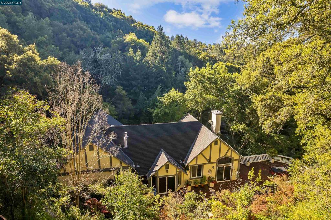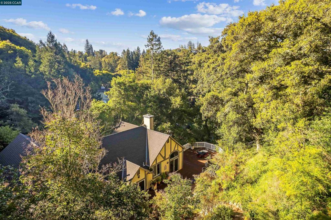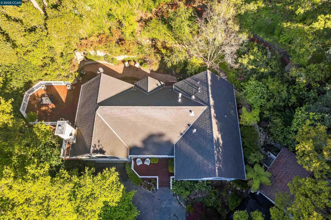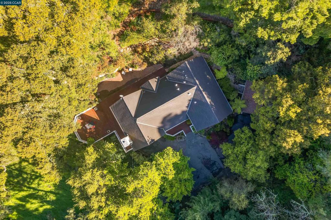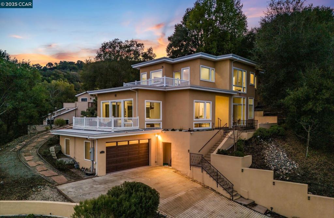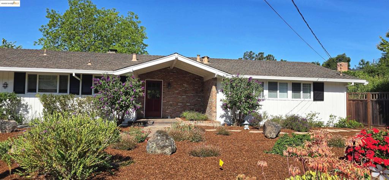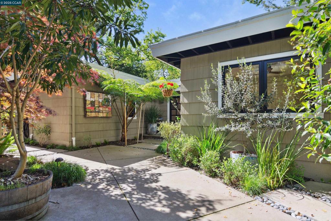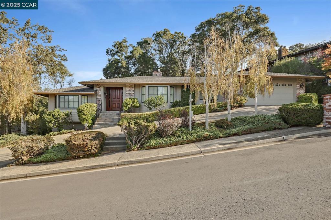Overview
- Residential Lease
- 4
- 3
- 2
- 2570
- 237804
Description
Discover this classic Orinda Country Club home – a stunning 4-bedroom, 3-bath, 2,570 SF residence on a private 1.2-acre lot (w/SB9 lot split potential) at the end of a quiet cul-de-sac. The main living areas feature vaulted ceilings, a bright living room with gas fireplace, and a spacious dining area. The kitchen, with a walk-in pantry, seamlessly flows into a large eating area (or family room) that opens to expansive backyard decks ideal for entertaining. Designed for privacy, the second floor offers three bedrooms and two baths, including a generous primary suite with vaulted ceilings. A fourth bedroom and full bath on the main level provide an excellent guest or au pair option. Beautiful Brazilian cherry hardwood floors add warmth throughout. Outside, a large driveway offers ample guest parking, in addition to a two-car garage and two-car carport. Located with easy access to hwy.24 and near Orinda’s top-rated schools – Sleepy Hollow Elementary, Orinda Intermediate, and Miramonte High – this home blends privacy, elegance, and convenience in a prime location.
Details
Updated on June 9, 2025 at 8:35 am Listed by Ann Sharf, Village Associates Real Estate- Property ID: 237804
- Price: $7,450
- Property Size: 2570 Sqft
- Land Area: 53143 Square Feet
- Bedrooms: 4
- Bathrooms: 3
- Garages: 2
- Year Built: 1998
- Property Type: Residential Lease
- Property Status: Closed

