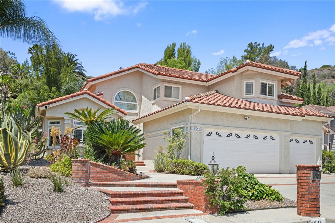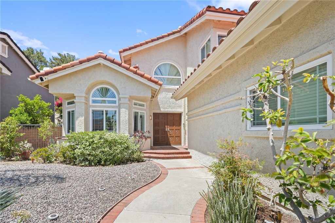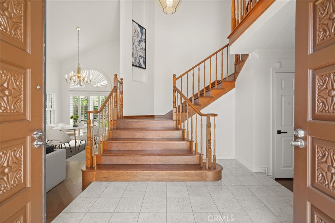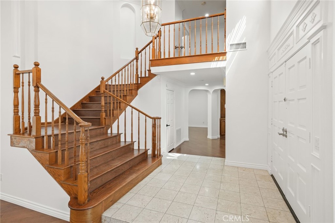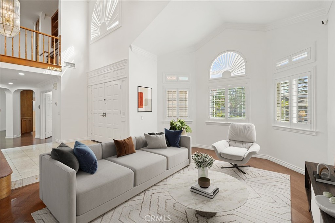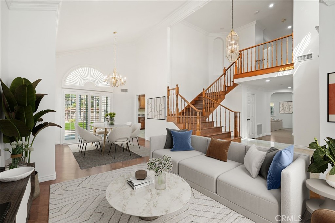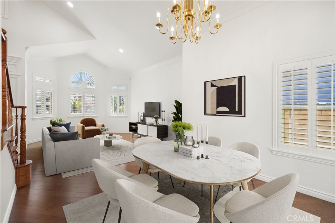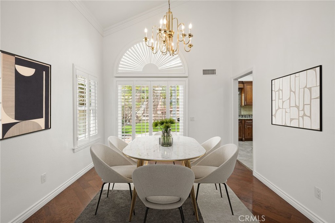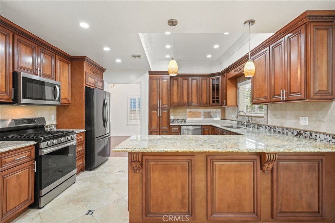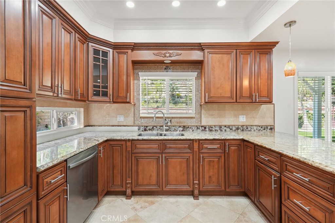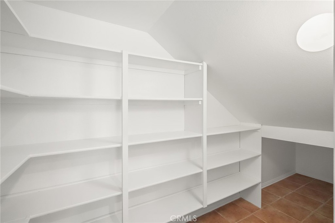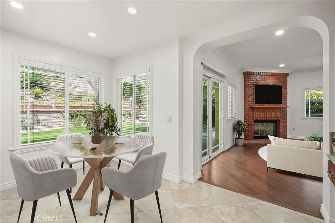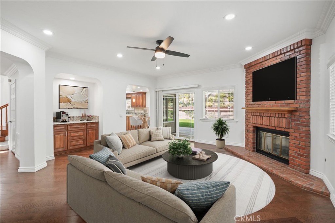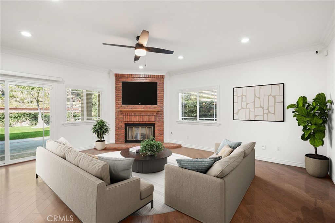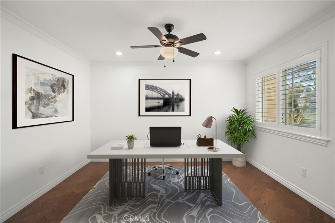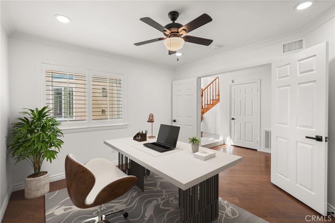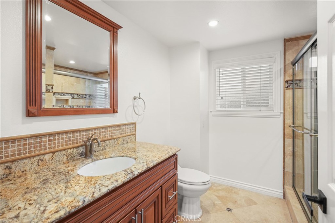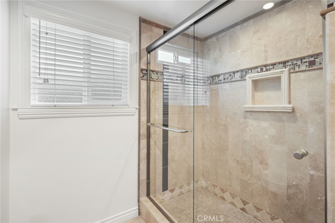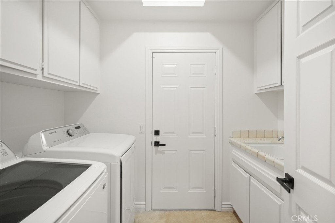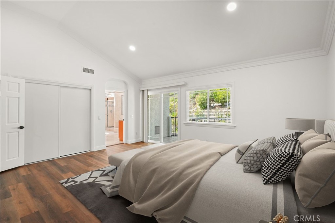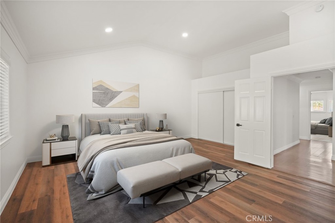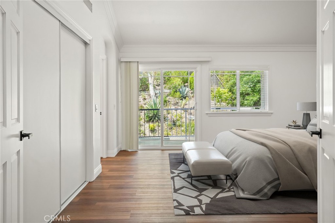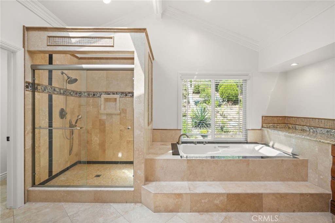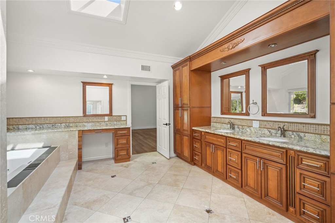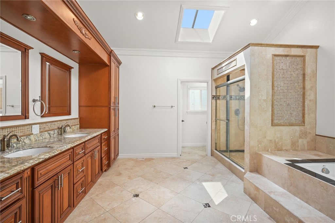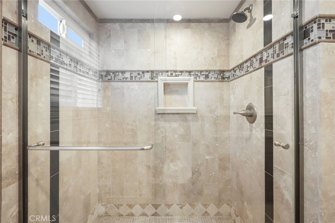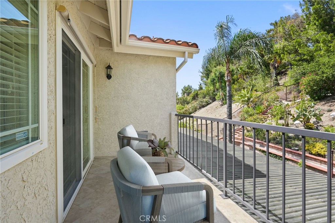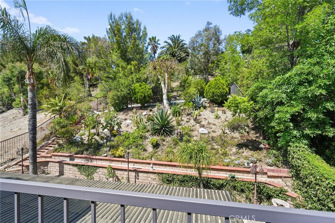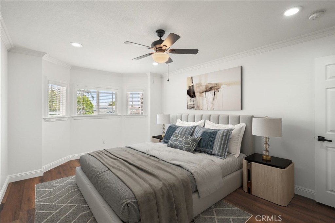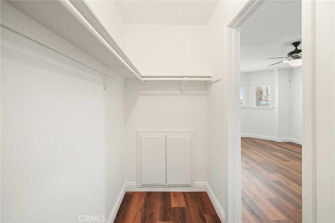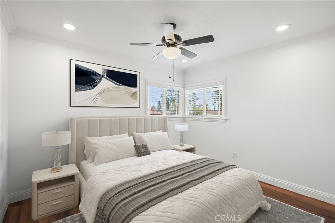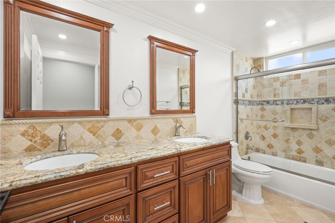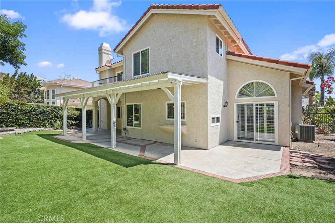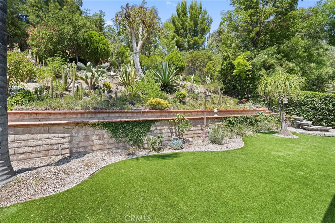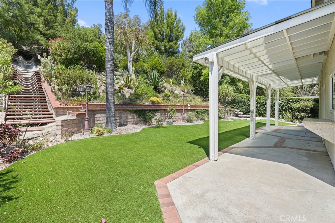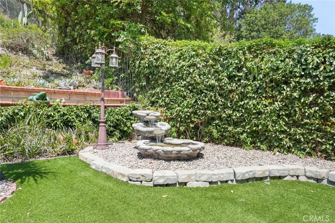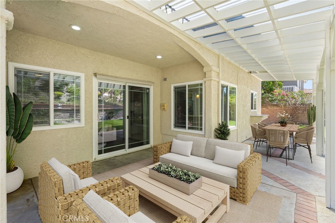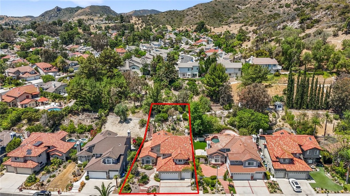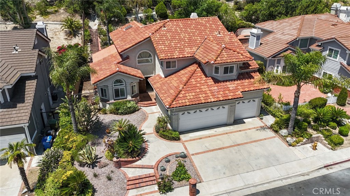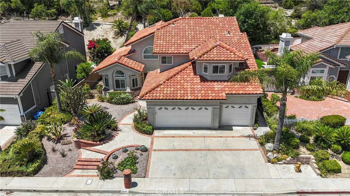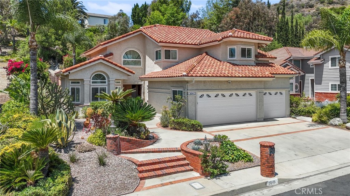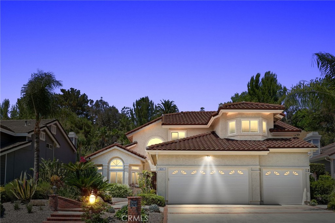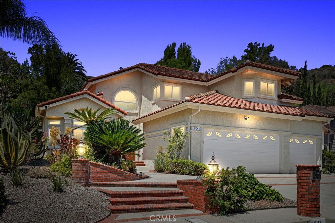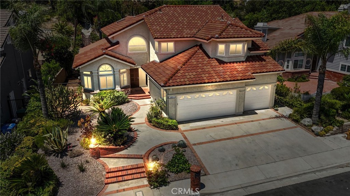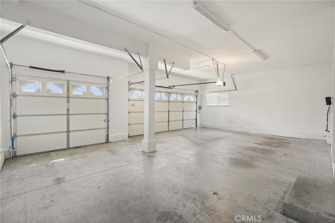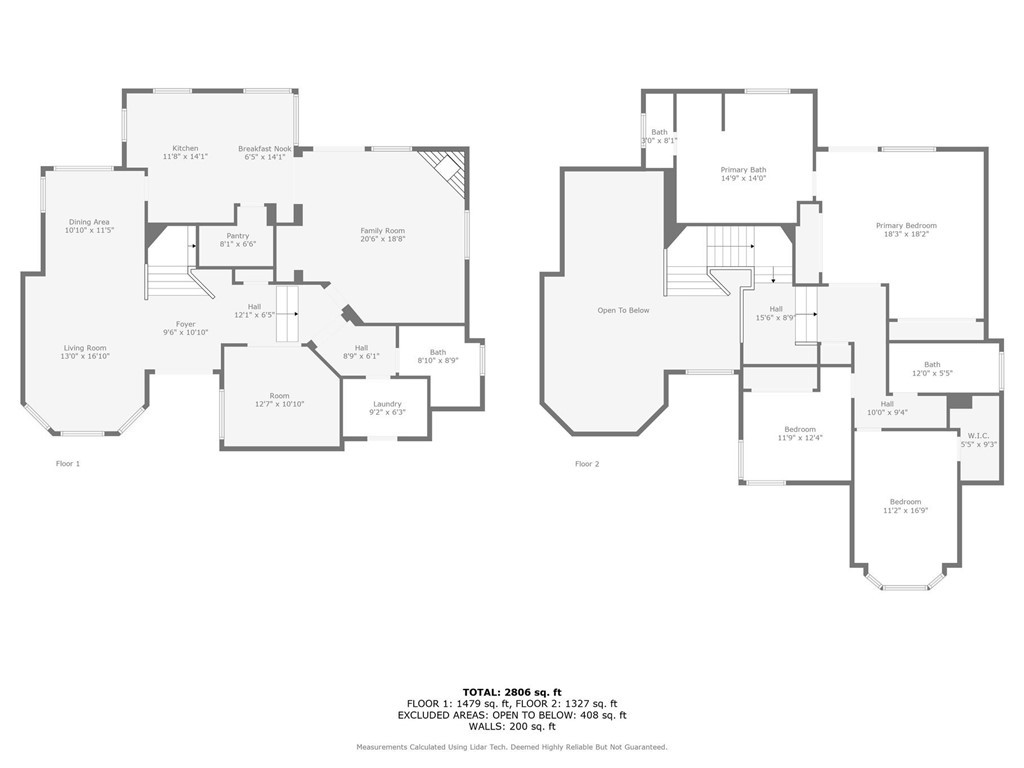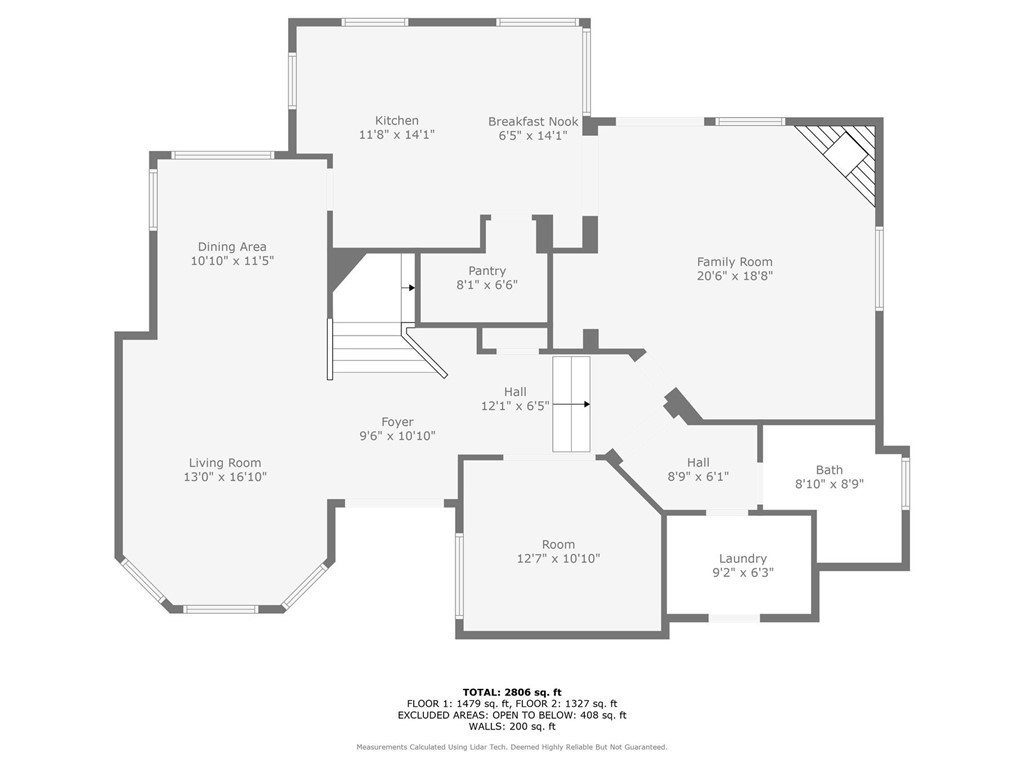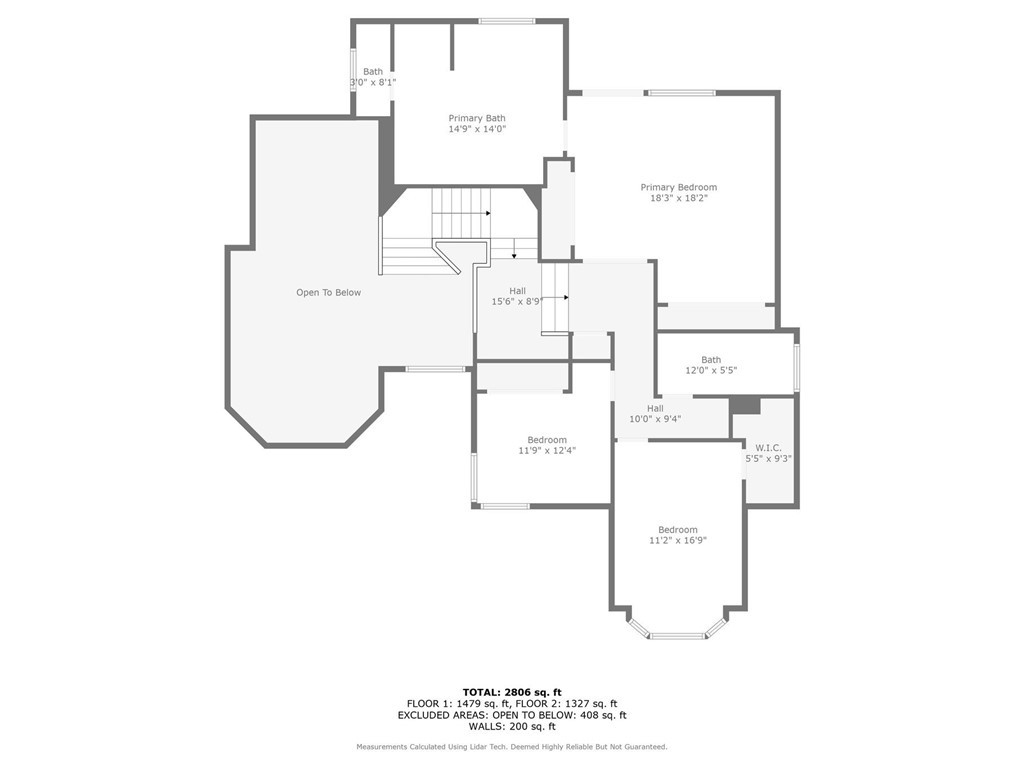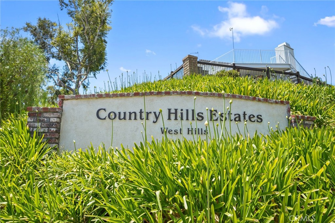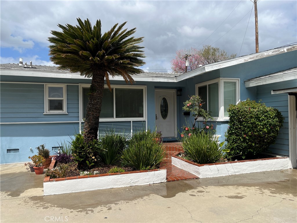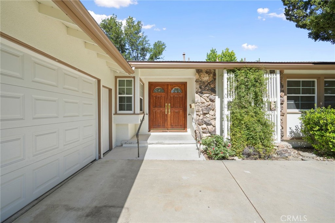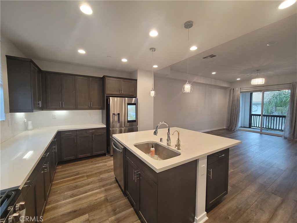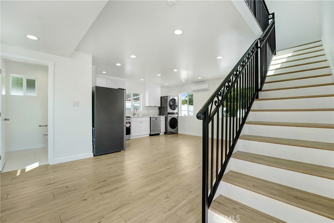Overview
- Residential Lease
- 4
- 3
- 3
- 3014
- 244143
Description
Nestled at the end of a quiet cul-de-sac in the highly sought-after Country Hills Estates neighborhood in West Hills, this beautifully remodeled Mediterranean-style residence offers both luxury & comfort. With stunning curb appeal and drought tolerant landscaping, this home makes a lasting first impression. Boasting over 3,000 sf of living space, this 4 BR/3BA home features a desirable floor plan. Step through the grand double-door entry into soaring two-story ceilings and a sun-drenched staircase. The formal living room, with its dramatic vaulted ceilings, flows seamlessly into the dining room with easy access to the serene backyard. The heart of the home is a thoughtfully designed kitchen featuring custom maple cabinetry, granite countertops, stainless steel appliances, a large walk-in pantry, and a charming breakfast nook. Just off the kitchen, the inviting family room offers a cozy brick fireplace, ceiling fan, custom built-ins, and a sliding door that opens onto a covered patio for effortless indoor-outdoor entertaining. Downstairs, you’ll also find a well-sized bedroom and a full bath, along with a dedicated laundry room complete with cabinetry and a utility sink. Upstairs, a large open landing with built-in bookshelves creates the ideal space for a home office. The luxurious primary suite offers double-door entry, cathedral ceilings, dual closets, and a spa-like en-suite bathroom with custom cabinetry, dual sinks, a makeup vanity, jetted soaking tub, walk-in shower, skylights, and a water closet. A private balcony off the primary suite provides sweeping views of the lush backyard—a tranquil retreat for morning coffee. Two additional upstairs bedrooms feature ceiling fans and share a full hallway bath with dual vanity and tub/shower combo. The backyard is a private oasis, designed for low-maintenance enjoyment with newer artificial turf, mature trees and a stunning waterfall feature. Entertain in style under the covered patio with recessed lighting. Additional highlights include custom plantation shutters, crown molding, dual-pane windows, LED recessed lighting, rich hickory wood flooring, and a spacious 3-car attached garage with direct access. Conveniently located near top-rated public & private schools—El Camino Real, Hale Charter Academy, Pomelo Community Charter, and Chaminade College Prep—and moments from shopping, dining, parks, & outdoor recreation, including Lazy J Ranch Park. Come see it soon because I assure you that it will not last!
Details
Updated on June 7, 2025 at 7:04 am Listed by Sevan Petrossian, Pinnacle Estate Properties- Property ID: 244143
- Price: $6,900
- Property Size: 3014 Sqft
- Land Area: 9778 Square Feet
- Bedrooms: 4
- Bathrooms: 3
- Garages: 3
- Year Built: 1986
- Property Type: Residential Lease
- Property Status: Active

